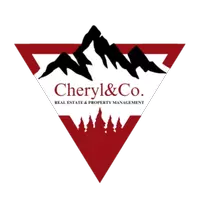4 Beds
6 Baths
5,095 SqFt
4 Beds
6 Baths
5,095 SqFt
Key Details
Property Type Multi-Family
Sub Type Half Duplex
Listing Status Pending
Purchase Type For Sale
Square Footage 5,095 sqft
Price per Sqft $2,924
Subdivision West Aspen
MLS Listing ID 182114
Bedrooms 4
Full Baths 5
Half Baths 1
HOA Y/N Yes
Year Built 2025
Annual Tax Amount $9,126
Tax Year 2022
Lot Size 7,500 Sqft
Acres 0.17
Property Sub-Type Half Duplex
Source Aspen Glenwood MLS
Property Description
An elevator gracefully links all floors, guiding to the secluded primary suite on the upper level which includes a private terrace and a dedicated office nook, epitomizing a flawless fusion of luxury and practicality. The lower level unveils a stylish lounge complemented by a full bar, ideal for both relaxation and entertainment. For the wellness enthusiast, an in-house gym equipped with an infrared sauna awaits, providing a personal wellness retreat.
Step onto the splendid patio to behold panoramic views of the golf course set against the picturesque backdrop of Tiehack and Aspen Highlands. A stone's throw from downtown Aspen, this residence marries convenience with sophistication, redefining the essence of upscale mountain living.
Location
State CO
County Pitkin
Community West Aspen
Area Aspen
Zoning R-15
Direction Highway 82 to Cemetery Lane. Property on golf course side of Cemetery Lane.
Interior
Interior Features Elevator
Heating Forced Air
Cooling Central Air
Fireplaces Number 2
Inclusions Dryer, Freezer, Refrigerator, Washer, Range, Microwave, Dishwasher
Fireplace Yes
Exterior
Utilities Available Natural Gas Available
Building
Lot Description Landscaped
Water Public
Architectural Style Contemporary
New Construction Yes
Others
Acceptable Financing New Loan, Cash
Listing Terms New Loan, Cash

"My job is to find and attract mastery-based agents to the office, protect the culture, and make sure everyone is happy! "






