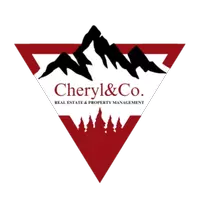3 Beds
2 Baths
1,740 SqFt
3 Beds
2 Baths
1,740 SqFt
Key Details
Property Type Single Family Home
Sub Type Single Family Residence
Listing Status Active
Purchase Type For Sale
Square Footage 1,740 sqft
Price per Sqft $718
Subdivision Aspen Village
MLS Listing ID 184785
Bedrooms 3
Full Baths 2
HOA Y/N Yes
Year Built 2020
Annual Tax Amount $7,608
Tax Year 2023
Lot Size 6,664 Sqft
Acres 0.15
Property Sub-Type Single Family Residence
Source Aspen Glenwood MLS
Property Description
Inside, nine-foot ceilings and double-paned windows fill the open-concept kitchen, living, and dining areas with natural light. The impressive kitchen includes stainless steel appliances, expansive cabinets, and a spacious island. Everything is powered with electricity including a side by side washer and dryer, salt free water softener, and fifty gallon water heater. Additional storage is available in the crawlspace below.
There are no HOA dues as the property taxes support a swimming pool, conference room, workout room, playground, open space, water, snow removal, trash services, management, and a contingency fund, all under the leadership of a dedicated metro district.
Aspen Village enjoys its natural setting and close proximity to the opportunities in Aspen. The home appeals to those looking for comfort and affordability in a cherished location just ten miles from the Silver Queen Gondola. Seize the chance to own a piece of the Roaring Fork Valley, embracing a thriving community and access to top-tier amenities.
Owners must work 1500 hours per year in Pitkin County as per deed restriction by the Aspen Pitkin County Housing Authority.
Location
State CO
County Pitkin
Community Aspen Village
Area Woody Creek
Zoning Residential
Direction From Aspen head west to the Aspen Village traffic light at the fire station before the Snowmass Canyon. Drive past the gas station straight up the hill. At the first stop sign, turn left and then another left after the swimming pool. 29 Bear Trail is on the right.
Interior
Heating Forced Air, Electric
Inclusions Ceiling Fan, Dryer, Freezer, Oven, Refrigerator, Washer, Water Softener, Stove Top, Range, Dishwasher
Exterior
Parking Features Assigned
Roof Type Composition
Garage No
Building
Lot Description Corner Lot, Landscaped
Water Community
Architectural Style Ranch
New Construction No
Others
Tax ID 264306490029
Acceptable Financing New Loan, Cash
Listing Terms New Loan, Cash
Virtual Tour https://my.matterport.com/show/?m=i2C38CT3uw7&brand=0

"My job is to find and attract mastery-based agents to the office, protect the culture, and make sure everyone is happy! "






