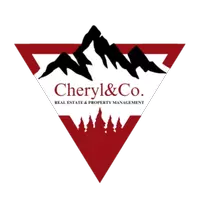3 Beds
3 Baths
2,276 SqFt
3 Beds
3 Baths
2,276 SqFt
Key Details
Property Type Single Family Home
Sub Type Single Family Residence
Listing Status Active
Purchase Type For Sale
Square Footage 2,276 sqft
Price per Sqft $665
Subdivision Springridge Reserve
MLS Listing ID 187604
Bedrooms 3
Full Baths 2
Half Baths 1
HOA Fees $535/qua
HOA Y/N Yes
Year Built 2023
Annual Tax Amount $4,519
Tax Year 2024
Lot Size 1.230 Acres
Acres 1.23
Property Sub-Type Single Family Residence
Source Aspen Glenwood MLS
Property Description
Step inside this inviting, light-filled home where contemporary finishes and clean architectural lines create a modern and welcoming atmosphere. The open floor plan and large windows capture stunning views of the valley, and the front porch offers a sunny Sopris view.
The gourmet kitchen is a highlight, featuring elegant quartz countertops, a stylish tile backsplash, and premium stainless steel appliances. Thoughtfully chosen fixtures and finishes throughout the home add a polished, cohesive feel.
The primary suite is a serene retreat, with a spacious en-suite bathroom, and walk-in closet. Two additional bedrooms are bright and versatile, perfect for guests or family.
Enjoy Colorado living at its best with a lovely covered patio that invites outdoor dining, morning coffee, or evening relaxation. Additional features include central air conditioning and an oversized 2-car garage with plenty of space for storage, hobbies, or gear.
Enjoy direct access to Springridge's private four-mile trail, and explore Dry Park Road—ideal for gravel biking or scenic drives between Glenwood and Carbondale. Just 15 minutes to Sunlight Ski Resort, with new lifts coming soon and endless options for skiing, hiking, and biking. This is Colorado living at its best.
Location
State CO
County Garfield
Community Springridge Reserve
Area Glenwood Springs
Zoning Residential
Direction Take Hwy 82 E to Glenwood Springs, turn left on 27th St. At the 2nd roundabout, take the 2nd exit (to turn left) onto Midland Ave. At the next roundabout, turn right onto 4 Mile Rd. After 3 miles, turn left onto Dry Park Rd, then left on Spring View Dr, right on Sopris Way, and right on Hidden Valley Drive. Follow around to 950 Hidden Valley Drive, which will be on your left.
Interior
Heating Natural Gas, Forced Air
Cooling Central Air
Fireplaces Number 1
Fireplaces Type Gas
Inclusions Ceiling Fan, Dryer, Refrigerator, Washer, Window Coverings, Range, Microwave, Dishwasher
Fireplace Yes
Exterior
Garage Spaces 2.0
Utilities Available Natural Gas Available
Roof Type Composition
Garage Yes
Building
Water Community
Architectural Style Ranch
New Construction No
Others
Tax ID 239510409054
Acceptable Financing New Loan, Cash
Listing Terms New Loan, Cash

"My job is to find and attract mastery-based agents to the office, protect the culture, and make sure everyone is happy! "






