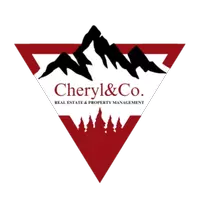3 Beds
2 Baths
1,566 SqFt
3 Beds
2 Baths
1,566 SqFt
Key Details
Property Type Single Family Home
Sub Type Single Family Residence
Listing Status Active
Purchase Type For Sale
Square Footage 1,566 sqft
Price per Sqft $472
Subdivision Chair Mountain
MLS Listing ID 187605
Bedrooms 3
Full Baths 2
HOA Fees $780/ann
HOA Y/N Yes
Year Built 1979
Annual Tax Amount $2,207
Tax Year 2024
Lot Size 6,534 Sqft
Acres 0.15
Property Sub-Type Single Family Residence
Source Aspen Glenwood MLS
Property Description
Location
State CO
County Gunnison
Community Chair Mountain
Area Redstone/Crystal Valley
Zoning Res
Direction HWY 133 S to CR 3 turn off at Marble. R onto Gulch Way, R onto Aspen Street. Home is on left.
Interior
Heating Wood Stove, Electric, Baseboard
Cooling None
Fireplaces Number 1
Fireplaces Type Wood Burning
Inclusions Dryer, Freezer, Oven, Refrigerator, See Remarks, Washer, Window Coverings, Microwave, Dishwasher
Fireplace Yes
Exterior
Garage Spaces 1.0
Roof Type Metal
Garage Yes
Building
Lot Description Cul-De-Sac, Landscaped
Foundation Slab
Sewer Septic Tank
Water Community
Architectural Style Two Story
New Construction No
Others
Tax ID 291707301024
Acceptable Financing New Loan, Cash
Listing Terms New Loan, Cash

"My job is to find and attract mastery-based agents to the office, protect the culture, and make sure everyone is happy! "






