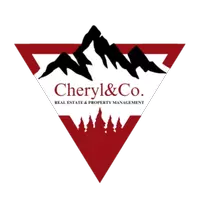4 Beds
4 Baths
3,334 SqFt
4 Beds
4 Baths
3,334 SqFt
Key Details
Property Type Single Family Home
Sub Type Single Family Residence
Listing Status Active
Purchase Type For Sale
Square Footage 3,334 sqft
Price per Sqft $297
Subdivision Battlement Creek Village
MLS Listing ID 187854
Bedrooms 4
Full Baths 2
Half Baths 1
Three Quarter Bath 1
HOA Fees $513/ann
HOA Y/N Yes
Originating Board Aspen Glenwood MLS
Year Built 2023
Annual Tax Amount $2,740
Tax Year 2025
Lot Size 0.620 Acres
Acres 0.62
Property Sub-Type Single Family Residence
Property Description
Enjoy over 3500 SF of top of the line finishes including custom motorized window coverings, soft close cabinets, 6 inch baseboards, 8ft solid doors throughout, ring doorbell, home sprinkler system, tankless water system, under cabinet lighting, 2 wine refrigerators and hot and cold water taps in the garage. Huge Chefs kitchen with GE Cafe appliances and a great pantry. This open and bright space is designed to take in the views and natural light extending outside onto the large entertaining deck with main line gas hookup and even more breathtaking views in all directions while still being private! Every detail has been taken into account in the Owners suite with a double vanity, double rain shower heads, a free-standing soaker tub and private balcony. The lower level offers a second entertaining room with a double garage door that leads to a large, covered patio with a full wet bar, two bedrooms and two bathrooms. Bring your clubs, this is move in ready!
Location
State CO
County Garfield
Community Battlement Creek Village
Area Battlement Mesa
Zoning RSF
Direction Take exit 75 toward Parachute/Battlement Mesa. Turn right onto Co Rd 215 0.3 mi. Continue onto Co Rd 300 for 0.2 mi. Continue straight onto N Battlement Pkwy 0.4 mi. Turn left toward Battlement Creek Trail 217 ft. Continue onto Battlement Creek Trail 0.2 mi. Turn left onto Fairway Dr 0.1 mi. Turn right onto Meadow Creek Dr 0.1 mi. Turn right to stay on Meadow Creek Dr 0.2 mi Home is on the left
Interior
Heating Natural Gas, Forced Air
Cooling Central Air
Fireplaces Number 2
Fireplaces Type Gas
Inclusions Ceiling Fan, Oven, Refrigerator, Microwave, Dishwasher
Fireplace Yes
Exterior
Garage Spaces 3.0
Roof Type Composition
Garage Yes
Building
Lot Description Cul-De-Sac, Landscaped
Water Public
Architectural Style Two Story
New Construction No
Others
Tax ID 240705301008
Acceptable Financing New Loan, Cash
Listing Terms New Loan, Cash

"My job is to find and attract mastery-based agents to the office, protect the culture, and make sure everyone is happy! "






