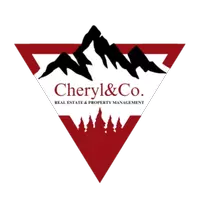3 Beds
3 Baths
3,180 SqFt
3 Beds
3 Baths
3,180 SqFt
Key Details
Property Type Single Family Home
Sub Type Single Family Residence
Listing Status Active
Purchase Type For Sale
Square Footage 3,180 sqft
Price per Sqft $595
Subdivision Aspen Equestrian
MLS Listing ID 187865
Bedrooms 3
Full Baths 2
Half Baths 1
HOA Fees $525/mo
HOA Y/N Yes
Originating Board Aspen Glenwood MLS
Year Built 2001
Annual Tax Amount $6,216
Tax Year 2024
Lot Size 10,002 Sqft
Acres 0.23
Property Sub-Type Single Family Residence
Property Description
The open floor plan flows from the family room, featuring a cozy fireplace, to the kitchen and dining area—ideal for busy mornings and family dinners. The spacious main-floor master suite offers comfort and privacy, while the extra bedrooms and flexible den space provide room for kids, guests, or a home office.
Enjoy resort-style amenities just steps from your door—clubhouse, pool, hot tub, tennis courts, fitness center, and a playground for the little ones. The attached two-car garage adds convenience, and you're just 5 minutes from the vibrant downtown Carbondale scene, with shopping, dining, and outdoor adventures all within reach.
Location
State CO
County Garfield
Community Aspen Equestrian
Area Carbondale
Zoning Res
Direction From Highway 82, Turn South on to CR 100 and then Right on to Equestrian Way and then right on Corral Drive
Interior
Heating Natural Gas, Forced Air
Cooling Central Air
Fireplaces Number 1
Fireplaces Type Gas
Inclusions Ceiling Fan, Dryer, Oven, Refrigerator, Washer, Stove Top, Range, Microwave, Dishwasher
Fireplace Yes
Exterior
Garage Spaces 2.0
Utilities Available Natural Gas Available
Roof Type Composition
Garage Yes
Building
Lot Description Landscaped
Foundation Slab
Water Community
Architectural Style Two Story
New Construction No
Others
Tax ID 239131217021
Acceptable Financing New Loan, Cash
Listing Terms New Loan, Cash

"My job is to find and attract mastery-based agents to the office, protect the culture, and make sure everyone is happy! "






