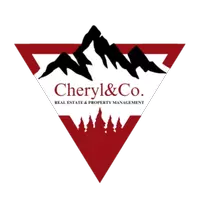4 Beds
5 Baths
3,877 SqFt
4 Beds
5 Baths
3,877 SqFt
Key Details
Property Type Single Family Home
Sub Type Single Family Residence
Listing Status Active
Purchase Type For Sale
Square Footage 3,877 sqft
Price per Sqft $1,096
Subdivision River Valley Ranch
MLS Listing ID 188103
Bedrooms 4
Full Baths 1
Half Baths 1
Three Quarter Bath 3
HOA Fees $430/mo
HOA Y/N Yes
Year Built 2025
Annual Tax Amount $9,002
Tax Year 2024
Lot Size 0.285 Acres
Acres 0.28
Property Sub-Type Single Family Residence
Source Aspen Glenwood MLS
Property Description
Discover a one-of-a-kind mountain retreat in the heart of River Valley Ranch, designed and built by Red House Architecture. Perched gracefully on the hillside of Perry Ridge, this 3,877 sq ft custom home is a masterclass in craftsmanship, design, and comfort.
Featuring 4 bedrooms and 4.5 bathrooms, every bedroom includes an en suite bath, delivering privacy and luxury throughout. The main level boasts a serene primary suite with its own private patio, spa-caliber bathroom, and spacious walk-in closet.
Soaring floor-to-ceiling windows in the open-concept kitchen, living, and dining areas frame breathtaking south- and east-facing views of Mt. Sopris, the Crown, and Basalt Mountain. Step out to the covered patio for year-round indoor-outdoor living.
The chef's kitchen is both elegant and functional, featuring custom cabinetry, quartz countertops, and a full suite of Wolf, Dacor, and Cove appliances. A secondary living room and two connected bedrooms on the lower level open to their own covered patio—perfect for guests or multi-generational living.
Enjoy the meticulously curated finishes emphasizing quality, durability, and beauty with an oversized 3-car garage!
Don't miss this rare opportunity to own a newly built architectural gem in one of the Roaring Fork Valley's most desirable communities.
Location
State CO
County Garfield
Community River Valley Ranch
Area Carbondale
Zoning Residential
Direction Head south on Perry Ridge to 719
Interior
Heating Forced Air
Cooling A/C
Fireplaces Number 1
Fireplaces Type Gas
Inclusions Ceiling Fan, Dryer, Freezer, Oven, Refrigerator, Washer, Water Softener, Range, Microwave, Dishwasher
Fireplace Yes
Window Features Low-Emissivity Windows
Exterior
Parking Features Assigned
Garage Spaces 3.0
Utilities Available Natural Gas Available
Roof Type Metal
Garage Yes
Building
Water Public
Architectural Style Other, Contemporary
New Construction Yes
Others
Tax ID 246310209009
Acceptable Financing New Loan, Cash
Listing Terms New Loan, Cash

"My job is to find and attract mastery-based agents to the office, protect the culture, and make sure everyone is happy! "






