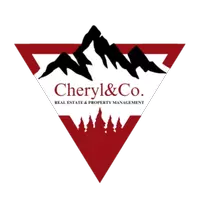4 Beds
3 Baths
2,089 SqFt
4 Beds
3 Baths
2,089 SqFt
Key Details
Property Type Single Family Home
Sub Type Single Family Residence
Listing Status Active
Purchase Type For Sale
Square Footage 2,089 sqft
Price per Sqft $356
Subdivision Out Of Area
MLS Listing ID 188312
Bedrooms 4
Full Baths 2
Three Quarter Bath 1
HOA Fees $680/ann
HOA Y/N Yes
Year Built 2007
Annual Tax Amount $3,070
Tax Year 2024
Lot Size 1.000 Acres
Acres 1.0
Property Sub-Type Single Family Residence
Source Aspen Glenwood MLS
Property Description
Location
State CO
County Gunnison
Community Out Of Area
Area Out Of Area
Zoning RES
Direction From Montrose: 30.5 mi. East on Hwy 50. Right on Alpine Plateau Rd. 6.7 miles.
Interior
Heating Other, Forced Air
Cooling None
Fireplaces Number 1
Fireplaces Type Wood Burning
Inclusions Dryer, Refrigerator, Washer, Microwave, Dishwasher
Fireplace Yes
Exterior
Garage Spaces 2.0
Utilities Available Propane
Roof Type Metal
Garage Yes
Building
Lot Description Landscaped
Foundation Slab
Sewer Septic Tank
Water Community
Architectural Style Other
New Construction No
Others
Tax ID 398536002051
Acceptable Financing New Loan, Cash
Listing Terms New Loan, Cash

"My job is to find and attract mastery-based agents to the office, protect the culture, and make sure everyone is happy! "






