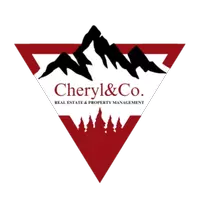3 Beds
4 Baths
4,032 SqFt
3 Beds
4 Baths
4,032 SqFt
Key Details
Property Type Single Family Home
Sub Type Single Family Residence
Listing Status Active
Purchase Type For Sale
Square Footage 4,032 sqft
Price per Sqft $731
MLS Listing ID 188369
Bedrooms 3
Full Baths 3
Half Baths 1
Year Built 2003
Annual Tax Amount $9,365
Tax Year 2025
Lot Size 35.600 Acres
Acres 35.6
Property Sub-Type Single Family Residence
Source Aspen Glenwood MLS
Property Description
Perched atop a private 35-acre knoll between Carbondale and Glenwood Springs, this extraordinary estate underwent a complete transformation in 2022, blending timeless Tuscan architecture with sophisticated modern comforts. Meticulously redesigned and fully renovated, this one-of-a-kind property is a sanctuary of beauty, privacy, and possibility—perfectly tailored for those who love to entertain or simply savor Colorado's natural splendor.
Commanding some of the most breathtaking views of Mt. Sopris in the entire valley, the home is thoughtfully wrapped in expansive windows that flood every room with natural light and offer panoramic vistas at every turn. Whether you're enjoying a quiet morning coffee or hosting an elegant gathering, the mountain backdrop creates a dramatic, ever-changing canvas of color and light.
The estate is alive with nature: deer and elk frequently wander through the property, enhancing the peaceful, storybook atmosphere. With 35 acres of open space, you'll enjoy unrivaled seclusion and the freedom to cultivate gardens, build additional structures, or simply explore your own private piece of the Rockies.
A newly constructed, oversized three-car garage provides generous space for vehicles, mountain gear, and recreational equipment—ideal for embracing the Colorado lifestyle to its fullest. No HOA!
Inside and out, this property offers a seamless fusion of beauty and function. From the inspired interiors to the sweeping outdoor living areas, every element has been designed to elevate your experience of home.
Location
State CO
County Garfield
Area Glenwood Springs
Zoning Rural
Direction Hwy 82 to County Road 110, go up 1.5 miles and private driveway is on the right. Must have an appointment to see the house.
Interior
Heating Natural Gas, Forced Air
Cooling Central Air
Fireplaces Number 2
Fireplaces Type Gas, Wood Burning
Inclusions Ceiling Fan, Dryer, Oven, Refrigerator, Washer, Range, Microwave, Dishwasher
Fireplace Yes
Exterior
Parking Features Common
Garage Spaces 3.0
Utilities Available Propane
Roof Type Other
Garage Yes
Building
Sewer Septic Tank
Water Well
Architectural Style Other
New Construction No
Others
Tax ID 239308300007
Acceptable Financing New Loan, Cash
Listing Terms New Loan, Cash

"My job is to find and attract mastery-based agents to the office, protect the culture, and make sure everyone is happy! "






