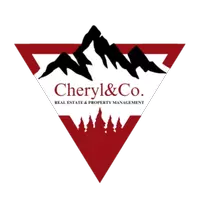3 Beds
2 Baths
1,475 SqFt
3 Beds
2 Baths
1,475 SqFt
Key Details
Property Type Single Family Home
Sub Type Single Family Residence
Listing Status Active Under Contract
Purchase Type For Sale
Square Footage 1,475 sqft
Price per Sqft $1,135
Subdivision Elk Run
MLS Listing ID 188447
Bedrooms 3
Full Baths 2
HOA Fees $360/ann
HOA Y/N Yes
Year Built 1985
Annual Tax Amount $4,770
Tax Year 2024
Lot Size 4,200 Sqft
Acres 0.1
Property Sub-Type Single Family Residence
Source Aspen Glenwood MLS
Property Description
Step inside to discover an airy, open-plan living space filled with natural light and fresh air. The vaulted ceiling in the living area enhances the sense of space, while the smart floor plan minimizes wasted hallway space and features well-proportioned rooms that flow effortlessly. A 12-ft sliding glass door connects the main living area to a private patio and tree-lined backyard—perfect for indoor-outdoor living and entertaining all year round.
South-facing exposure ensures plenty of sunshine throughout the day, keeping the home warm and bright while reducing utility costs, even during the winter. The sheltered yard acts as a sun trap, creating an inviting outdoor retreat year-round.
This home has seen a host of recent upgrades, including a stunning kitchen remodel featuring brand new cabinetry, Caesarstone countertops, Italian ZILNE, commercial grade oven with gas and electric options plus all new appliances, and a hand-cut Turkish marble backsplash. The bathrooms have also been modernized with high-quality finishes, as well as brand-new Pella windows, trim, and solid timber doors throughout.
If you're looking for a quiet, private, move-in ready home with thoughtful updates and minimal maintenance in a prime location—this is it. Offered fully furnished and turnkey allowing immediate rental - or the opportunity to move in and take time to add your own touches at your leisure.
Location
State CO
County Eagle
Community Elk Run
Area Basalt
Zoning Residential
Direction From Highway 82, turn onto Two Rivers Road, then onto Elk Run Drive. Make a right onto Mountain Court, house is on the right hand side.
Interior
Heating Electric, Baseboard
Cooling A/C
Fireplaces Number 1
Inclusions Ceiling Fan, Dryer, Freezer, Oven, Refrigerator, Washer, Window Coverings, Microwave, Dishwasher
Fireplace Yes
Exterior
Garage Spaces 2.0
Utilities Available Natural Gas Available
Roof Type Metal
Garage Yes
Building
Lot Description Landscaped
Water Public
Architectural Style Two Story
New Construction No
Others
Tax ID 246708307004
Acceptable Financing New Loan, Cash
Listing Terms New Loan, Cash

"My job is to find and attract mastery-based agents to the office, protect the culture, and make sure everyone is happy! "






