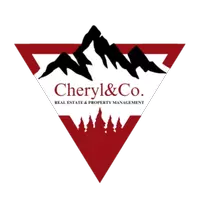1 Bed
1 Bath
665 SqFt
1 Bed
1 Bath
665 SqFt
OPEN HOUSE
Sat Jun 14, 11:00am - 1:00pm
Key Details
Property Type Condo
Sub Type Condominium
Listing Status Active
Purchase Type For Sale
Square Footage 665 sqft
Price per Sqft $583
Subdivision The Carter
MLS Listing ID 188457
Bedrooms 1
Full Baths 1
HOA Fees $359/mo
HOA Y/N Yes
Year Built 2022
Tax Year 2024
Property Sub-Type Condominium
Source Aspen Glenwood MLS
Property Description
1-BEDROOM CONDO STARTING PRICE AT $388,000! There are more Condos AVAILABLE!
Live in the heart of Glenwood Springs in a beautifully modern building thoughtfully converted into condominiums by Habitat for Humanity of the Roaring Fork Valley. Offering 88 condos for sale, The Carter features a mix of studios, junior one-bedrooms, and one-bedroom homes designed for comfort, convenience, and community. With INCOME-BASED PRICING, NO INCOME CAP and LOW INTEREST LOAN PROGRAMS for those who qualify, these homes are made to be truly attainable, providing homeownership opportunities for a wide range of local residents. Originally built in 2022, making it the perfect place to put down roots and invest in your future.
Living at The Carter means being surrounded by the best of Glenwood Springs. From the Hot Springs and Glenwood Caverns Adventure Park to Sunlight Mountain Ski Resort and endless hiking, biking, and rafting opportunities, adventure is always right outside your door. Plus, with convenient bus stops just one block away in both directions, residents enjoy easy, valley-wide access to everything the Roaring Fork region offers.
Building Features:
Parcel Pending Package Lockers, Bicycle Storage, Salto Keyless Access Throughout, Enclosed, Heated Parking Garage with Elevator Access, Electric Car Charging Stations in Select Spots, and Fire Alarm & Fire Sprinklers System.
Condo Features:
Quartz Countertops, Stainless Steel Appliances, Subway Tile Backsplash, LED Lighting Package, USB Outlets, Symmons Plumbing Fixtures & LED Backlit Mirrors, In-Home Washer/Dryer, Custom elfa® Closet Systems, Luxury Vinyl Tile Flooring and Designer Carpet, Ceiling Fans in Living Rooms & Bedrooms, and 9-Foot Ceilings (10 Feet on the Top Floor). The One-Bedroom Units also Include Double Vanity Sinks, Large Walk-In Closets, and a Kitchen Island for Extra Storage.
Location
State CO
County Garfield
Community The Carter
Area Glenwood Springs
Zoning Multifamily
Direction From Grand Avenue West, turn left on 8th street. Turn Right on Midland Ave and then left on Wulfsohn Rd. Property is the first building on the Right hand side passing the Marriott Hotels. Across from Marshalls/Petco
Interior
Interior Features Elevator
Heating Forced Air, Electric
Cooling A/C
Inclusions Ceiling Fan, Dryer, Refrigerator, Washer, Window Coverings, Range, Microwave, Dishwasher
Exterior
Parking Features Common, Assigned, Electric Vehicle Charging Station(s)
Garage Spaces 60.0
Roof Type Membrane
Garage Yes
Building
Lot Description Landscaped
Foundation Slab
Water Public
Architectural Style Contemporary
New Construction No
Others
Tax ID 218508144031
Acceptable Financing New Loan, Cash
Listing Terms New Loan, Cash

"My job is to find and attract mastery-based agents to the office, protect the culture, and make sure everyone is happy! "






