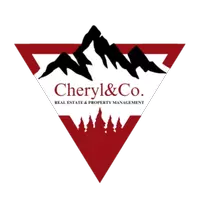4 Beds
3 Baths
3,111 SqFt
4 Beds
3 Baths
3,111 SqFt
Key Details
Property Type Single Family Home
Sub Type Single Family Residence
Listing Status Active
Purchase Type For Sale
Square Footage 3,111 sqft
Price per Sqft $314
MLS Listing ID 188930
Bedrooms 4
Full Baths 3
Year Built 2001
Annual Tax Amount $4,038
Tax Year 2024
Lot Size 7.380 Acres
Acres 7.38
Property Sub-Type Single Family Residence
Source Aspen Glenwood MLS
Property Description
Step inside to find a beautifully remodeled kitchen, dining and living space, with new flooring, trim, fresh paint, updated window coverings and resealed windows. The cozy living room includes dual French doors that open to an expansive deck- ideal for entertaining or simply relaxing in nature. You'll love the updated pantry and laundry room.
You'll also find the primary suite with ensuite bathroom, plus two additional bedrooms on the main level.
Downstairs, enjoy a large bonus room, perfect for a media space, home gym or game room with a walkout to a covered patio space. You'll also find a large fourth bedroom and a full bath, offering great separation of space for guests or multi-generational living.
Two new pellet stoves, one on each level, offset heating costs and allows you to heat only the areas you want.
Outside, the fully fenced, low maintenance, private yard includes a large shade tree and artificial turf (freeing up your weekends from mowing) and plenty of room to spread out. There is ample parking including a 50-amp RV electrical hookup, with space for all your vehicles, toys and more.
This property truly has it all- privacy, space and tasteful updates- all just minuets from town. Don't miss your chance to make it yours!
Location
State CO
County Garfield
Area Silt
Zoning res
Direction From Highway 6 & 24 headed west in Silt, turn right on Ukulele, first right on Harness Ln, first drive on the left. Look for sign.
Interior
Heating Other, Hot Water, Baseboard
Cooling None
Fireplaces Number 2
Inclusions Ceiling Fan, Dryer, Refrigerator, Washer, Window Coverings, Water Softener, Range, Dishwasher
Fireplace Yes
Exterior
Parking Features RV Access/Parking
Garage Spaces 2.0
Utilities Available Propane
Roof Type Composition
Garage Yes
Building
Lot Description Corner Lot
Foundation Slab
Sewer Septic Tank
Water Well
Architectural Style Two Story
New Construction No
Others
Tax ID 217904300669
Acceptable Financing New Loan, Cash
Listing Terms New Loan, Cash

"My job is to find and attract mastery-based agents to the office, protect the culture, and make sure everyone is happy! "






