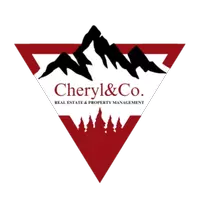4 Beds
5 Baths
3,877 SqFt
4 Beds
5 Baths
3,877 SqFt
Key Details
Property Type Single Family Home
Sub Type Single Family Residence
Listing Status Active
Purchase Type For Sale
Square Footage 3,877 sqft
Price per Sqft $1,250
Subdivision Aspen Glen
MLS Listing ID 188965
Bedrooms 4
Full Baths 4
Half Baths 1
HOA Fees $3,495/ann
HOA Y/N Yes
Year Built 2025
Annual Tax Amount $7,876
Tax Year 2024
Lot Size 0.558 Acres
Acres 0.56
Property Sub-Type Single Family Residence
Source Aspen Glenwood MLS
Property Description
Floor-to-ceiling windows frame the home's central gathering spaces, where clean lines and premium finishes create refined mountain living. The chef's kitchen flows seamlessly into the main living area, featuring professional-grade appliances, expansive island workspace, and walk-in pantry for effortless entertaining. A dramatic fireplace anchors the space while the primary bedroom wing provides a luxurious escape with custom closet systems and spa-inspired ensuite.
The covered outdoor terrace extends your living space year-round, complete with built-in grilling station and hot tub preparation—all positioned to capture serene pond views that ensure lasting privacy. A heated three-car garage provides abundant storage and convenience.
Aspen Glen's exclusive amenities elevate daily life with championship golf, tennis and pickleball courts, fitness center, and private Roaring Fork River access. This move-in-ready residence represents a rare opportunity to secure new construction in one of the valley's most desirable gated communities.
Location
State CO
County Garfield
Community Aspen Glen
Area Carbondale
Zoning Residential
Direction From CO-82 W turn left onto Diamond A Ranch Road. At the traffic circle, take the 1st exit onto Bald Eagle Way and the house will be on your right in approximately 1 mile.
Interior
Heating Radiant, Natural Gas, Forced Air
Cooling Central Air
Fireplaces Number 1
Fireplaces Type Gas
Fireplace Yes
Exterior
Parking Features Electric Vehicle Charging Station(s)
Garage Spaces 3.0
Utilities Available Cable Available, Natural Gas Available
Roof Type Composition
Garage Yes
Building
Lot Description Landscaped
Water Community
Architectural Style Contemporary
New Construction Yes
Others
Tax ID 239319112002
Acceptable Financing New Loan, Cash
Listing Terms New Loan, Cash

"My job is to find and attract mastery-based agents to the office, protect the culture, and make sure everyone is happy! "




