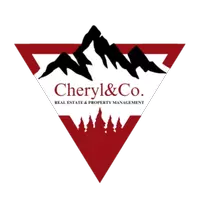3 Beds
5 Baths
3,381 SqFt
3 Beds
5 Baths
3,381 SqFt
Key Details
Property Type Single Family Home
Sub Type Single Family Residence
Listing Status Active
Purchase Type For Sale
Square Footage 3,381 sqft
Price per Sqft $560
Subdivision Native Springs
MLS Listing ID 188967
Bedrooms 3
Full Baths 3
Half Baths 2
HOA Fees $700/ann
HOA Y/N Yes
Year Built 2018
Annual Tax Amount $5,504
Tax Year 2024
Lot Size 5.820 Acres
Acres 5.82
Property Sub-Type Single Family Residence
Source Aspen Glenwood MLS
Property Description
Step into luxury country living with this one of a kind, custom built 3 bedroom, 5 bathroom home nestled in the prestigious Native Springs community. Built just 7 years ago and meticulously maintained by its original owner, this stunning property blends upscale finishes with thoughtful functionality offering the perfect retreat for those seeking space, comfort, and equestrian friendly amenities.
The home features beautiful stucco and natural stone exterior finishes .There is no crawl space; the home sits on a slab on grade foundation with 4 inches of spray foam insulation for superior thermal advantage.
Inside, you're welcomed by a grand foyer with soaring ceilings and elegant epoxy flooring throughout. Cozy up by the natural wood-burning fireplace framed in timeless natural stone, or unwind in the dedicated movie room. The chef's kitchen boasts a generous walk in pantry, and all kitchen appliances stay, including a wine fridge and a mini fridge in the bar area. The spacious layout includes 5 bathrooms (3 full, 2 half), a dedicated office, and two en suite bedrooms, including a luxurious primary bedroom, with outdoor access and hot tub hookups.
Outdoors, this estate truly shines. The property features:
-3 car garage (880 sq. ft.)
-Outdoor half-bathroom
-BBQ and entertaining area
-Large shop measuring 81' by 30' (2,430 sq. ft.) with water and power
-5 outdoor stables + 5 enclosed stables in the shop
-Horse, Chicken and dog runs
-Water softener system
-Fruit trees
Whether you're a horse lover, entertainer, or hobbyist, this home delivers. Located on just under 6 usable acres, there's ample space for everything from gardening to gathering. The Native Springs community offers privacy and prestige without compromise.
Schedule a showing today! | Prequalified buyers only
Location
State CO
County Garfield
Community Native Springs
Area Rifle
Zoning Residential
Direction From Highway 6 & 24, turn North on Peterson lane, left on to Green Ln, right on Native Springs Dr. property is on the third exit at the cut-de-sac.
Interior
Heating Forced Air
Cooling Central Air
Fireplaces Type Wood Burning
Inclusions Oven, Refrigerator, Range, Microwave, Dishwasher
Fireplace Yes
Exterior
Parking Features RV Access/Parking
Garage Spaces 3.0
Utilities Available Natural Gas Available
Garage Yes
Building
Lot Description Cul-De-Sac
Sewer Septic Tank
Water Well - Household
Architectural Style Ranch
New Construction No
Others
Tax ID 217702402007
Acceptable Financing New Loan, Cash
Listing Terms New Loan, Cash

"My job is to find and attract mastery-based agents to the office, protect the culture, and make sure everyone is happy! "






