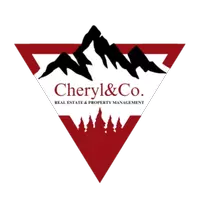3 Beds
2 Baths
3,000 SqFt
3 Beds
2 Baths
3,000 SqFt
Key Details
Property Type Single Family Home
Sub Type Single Family Residence
Listing Status Active
Purchase Type For Sale
Square Footage 3,000 sqft
Price per Sqft $213
Subdivision Highland
MLS Listing ID 189070
Bedrooms 3
Full Baths 2
Year Built 2024
Annual Tax Amount $717
Tax Year 2024
Lot Size 10.984 Acres
Acres 10.98
Property Sub-Type Single Family Residence
Source Aspen Glenwood MLS
Property Description
Welcome to your dream property—a brand new, never-lived-in home on just shy of 11 serene acres, offering breathtaking views in every direction and an abundance of space inside and out.
The main floor is beautifully finished, featuring a spacious master suite on one end of the home and two comfortable bedrooms and another bathroom on the other. You will love the stunning kitchen, which provides ample counter space, and a large island—perfect for entertaining or everyday living. An additional oven makes holiday cooking simple. Sunlight pours in through large windows, framing the natural beauty that surrounds you.
Walk out from your dining area to a deck that wraps around two sides of the home and is waiting for you to take in the morning sunrise.
Looking for room to grow? This home delivers with a full, unfinished basement—ideal for adding bedrooms, a recreation room, or custom spaces to fit your lifestyle. There's also a 902-square-foot unfinished loft ready to be transformed into a bonus room, home office, or studio.
Outside, enjoy the freedom and privacy of your own 10-acre retreat complete with a domestic well and a 36x40 outbuilding—perfect for storage, hobbies, or a workshop.
Whether you're seeking move-in-ready comfort or envisioning a custom finish to match your vision, this property delivers it all in a peaceful, scenic setting. Call today to see this unique property!
Location
State CO
County Moffat
Community Highland
Area Craig
Zoning Ag
Direction From Loudy Simpson, travel east on CO 394, turn right onto County Road 33, turn right onto Highland Drive, property will be on the left.
Interior
Heating Forced Air
Inclusions Ceiling Fan, Oven, Refrigerator, Range, Microwave, Dishwasher
Exterior
Garage Spaces 6.0
Utilities Available Propane
Roof Type Composition
Garage Yes
Building
Sewer Septic Tank
Water Well
Architectural Style Two Story
New Construction Yes
Others
Tax ID 085320400022
Acceptable Financing New Loan, Cash
Listing Terms New Loan, Cash

"My job is to find and attract mastery-based agents to the office, protect the culture, and make sure everyone is happy! "






