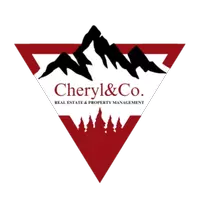4 Beds
3 Baths
3,857 SqFt
4 Beds
3 Baths
3,857 SqFt
Key Details
Property Type Single Family Home
Sub Type Single Family Residence
Listing Status Active
Purchase Type For Sale
Square Footage 3,857 sqft
Price per Sqft $421
Subdivision Out Of Area
MLS Listing ID 189605
Bedrooms 4
Full Baths 1
Half Baths 1
Three Quarter Bath 1
HOA Fees $400/ann
HOA Y/N Yes
Year Built 2018
Annual Tax Amount $5,591
Tax Year 2024
Lot Size 39.620 Acres
Acres 39.62
Property Sub-Type Single Family Residence
Source Aspen Glenwood MLS
Property Description
The home is rich in character: floors are durable vinyl, ideal for the in-floor heat system. Exquisite Alderwood doors, exposed rebar accents, and a powder room with reclaimed wood and stone basin show thoughtful attention to detail. The primary suite offers sweeping views, a gas fireplace, live-edge features, and a spa-like bath.
History echoes in every room from embedded Civil War-era bullets in extinct American chestnut doors to wainscoting reclaimed from old La Veta dance hall wood. A walkable crawlspace houses the mechanicals, including a propane boiler and whole-house filter system. Autumn Rock is more than a home; it's a legacy.
The home is filled with rich character: floors are durable vinyl, ideal for the in-floor heat system. Exquisite Alderwood doors, exposed rebar accents, and a powder room featuring a reclaimed wood and stone basin demonstrate thoughtful attention to detail. The primary suite offers sweeping views, a gas fireplace, live-edge features, and a spa-like bath beneath a beam reclaimed from local oaks.
History echoes in every room—from embedded Civil War-era bullets in extinct American chestnut doors to wainscoting made of oak from the property and old La Veta dance hall wood. A walkable crawlspace houses the mechanicals, including a propane boiler and whole-house filter system. Autumn Rock is more than a home—it's a legacy.
Location
State CO
County Huerfano
Community Out Of Area
Area Out Of Area
Zoning residential
Direction US HWY160, head North onto Co Rd 520 for 11 miles. Left on Co Rd 530. Drive 8.3 miles and left onto Yellowstone Creek Rd (use Rough Mountain Gate on right as a landmark). Follow Yellowstone Creek Rd 2 miles to the house. Call the listing agent for the gate code.
Interior
Heating Hot Water, Forced Air
Cooling None
Fireplaces Number 2
Fireplaces Type Gas
Inclusions Dryer, Oven, Refrigerator, Washer, Window Coverings, Range, Microwave, Dishwasher
Fireplace Yes
Exterior
Garage Spaces 2.0
Utilities Available Propane
Roof Type Metal
Garage Yes
Building
Lot Description Landscaped
Sewer Septic Tank
Water Well - Household
Architectural Style Ranch
New Construction No
Others
Tax ID 000429285

"My job is to find and attract mastery-based agents to the office, protect the culture, and make sure everyone is happy! "






