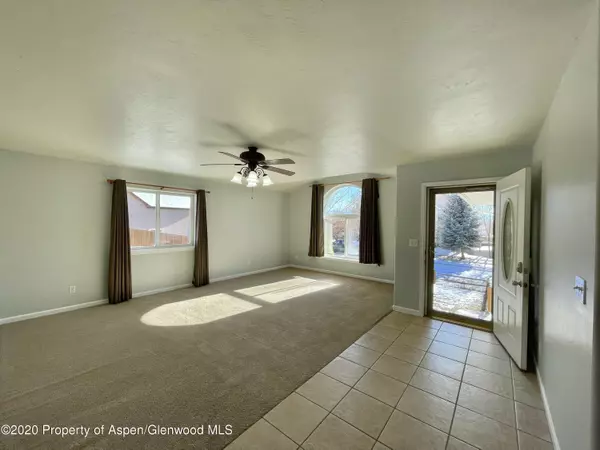$374,000
$369,000
1.4%For more information regarding the value of a property, please contact us for a free consultation.
3 Beds
2 Baths
1,604 SqFt
SOLD DATE : 01/27/2021
Key Details
Sold Price $374,000
Property Type Single Family Home
Sub Type Single Family Residence
Listing Status Sold
Purchase Type For Sale
Square Footage 1,604 sqft
Price per Sqft $233
Subdivision Eagles View
MLS Listing ID 167850
Sold Date 01/27/21
Bedrooms 3
Full Baths 2
HOA Fees $4/ann
HOA Y/N Yes
Originating Board Aspen Glenwood MLS
Year Built 2002
Annual Tax Amount $1,859
Tax Year 2019
Lot Size 0.312 Acres
Acres 0.31
Property Description
MOVE IN READY, MUST SEE!! Feeling cramped and need some elbow room? This one is the one you've been waiting for! Check out this huge lot that has views for miles, and no neighbors behind! With 3 bedrooms, 2 full baths, over 1,600 sq. ft., a large kitchen, ranch style one level living, an abundance of storage throughout, and nearly 1/3 of an acre, there is something for everyone to enjoy! Recent updates include: new Pro-Series evaporative cooler; brand new interior paint; newer stainless steel appliances; newer hot water heater; new 6 ft. privacy fence and gate out front. Irrigation water is provided through the Town of Silt. Home & Carpets have just been professionally cleaned and are ready for you to move right in! All appliances stay! Come take a look today!
Location
State CO
County Garfield
Community Eagles View
Area Silt
Zoning SFR PUD
Direction I-70 to Silt exit, head north through roundabout. Take 3rd exit from roundabout onto Main St. to N. 7th St. Head north on N. 7th, up the hill to Eagles View Sub. Turn right onto First Mesa Dr. Take the first left onto Eagles Nest Dr. House will be on your left at the top of the street once you round the bend.
Interior
Heating Radiant, Natural Gas
Cooling Evaporative Cooling
Exterior
Utilities Available Natural Gas Available
Roof Type Composition
Garage Yes
Building
Water Public
Architectural Style Ranch
New Construction No
Others
Tax ID 217903103003
Acceptable Financing New Loan, Cash
Listing Terms New Loan, Cash
Read Less Info
Want to know what your home might be worth? Contact us for a FREE valuation!

Our team is ready to help you sell your home for the highest possible price ASAP


"My job is to find and attract mastery-based agents to the office, protect the culture, and make sure everyone is happy! "






