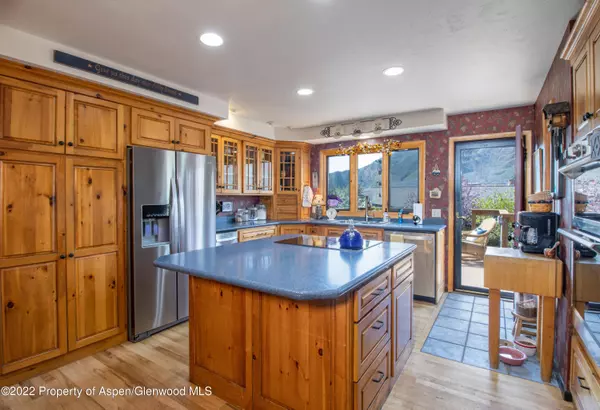$870,000
$899,000
3.2%For more information regarding the value of a property, please contact us for a free consultation.
4 Beds
3 Baths
3,230 SqFt
SOLD DATE : 06/30/2022
Key Details
Sold Price $870,000
Property Type Single Family Home
Sub Type Single Family Residence
Listing Status Sold
Purchase Type For Sale
Square Footage 3,230 sqft
Price per Sqft $269
Subdivision Vista Heights Addition
MLS Listing ID 174895
Sold Date 06/30/22
Bedrooms 4
Full Baths 1
Three Quarter Bath 2
HOA Y/N Yes
Originating Board Aspen Glenwood MLS
Year Built 1975
Annual Tax Amount $3,579
Tax Year 2021
Lot Size 9,583 Sqft
Acres 0.22
Property Description
SUNNY WEST GLENWOOD, OUTSTANDING VIEWS OF RED MOUNTAIN AND SOUTH CANYON. The neighborhood is quiet, neighbors are wonderful, and the location is the best! What could be better than a home that backs to the Glenwood Golf Course? All the beauty and none of the work. There are 3 outdoor spaces, the newly renovated Trex deck for outdoor entertaining, the deck off the master suite for morning coffee and the patio in the back yard is wired for a hot tub. Storage shed (8'x12') was custom built. The front steps have heated mats for easy snow removal and safety. This home is a distinctive and iconic treasure in West Glenwood, with boat prow front. The large windows in the boat prow frame allow for unobstructed views and lots of natural light. See add't descriptionStep inside to the spacious living room, dining room and kitchen all with solid hardwood oak flooring and tongue and groove 30' pine ceilings with exposed beams. Appliances were replaced in 2019 which includes an induction cooktop. The free-standing wood burning stove in the living room is a cozy retreat and helps with heating costs. There is a bedroom and remodeled ¾ bath on this level. Upstairs is the master suite with outside deck. Loft has gas fireplace and an armoire used for closet space and custom-built desk just fits the alcove. Bedrooms are carpeted with durable wool Berber. There's more in the finished basement, another bedroom and full bath plus den/family room. 2-car oversized garage. This complete package ready for your move! Step inside to the spacious living room, dining room and kitchen all with solid hardwood oak flooring and tongue and groove 30' pine ceilings with exposed beams. Appliances were replaced in 2019 which includes an induction cooktop. The free-standing wood burning stove in the living room is a cozy retreat and helps with heating costs. There is a bedroom and remodeled ¾ bath on this level. Upstairs is the master suite with outside deck. Loft has gas fireplace and an armoire used for closet space and custom-built desk just fits the alcove. Bedrooms are carpeted with durable wool Berber. There's more in the finished basement, another bedroom and full bath plus den/family room. 2-car oversized garage. This complete package ready for your move!
Location
State CO
County Garfield
Community Vista Heights Addition
Area Glenwood Springs
Zoning SF
Direction County Road 135 past Glenwood Golf Course to Vista Heights, go left at Y house on left - look for sign
Interior
Heating Natural Gas, Forced Air
Cooling Evaporative Cooling
Fireplaces Number 2
Fireplaces Type Wood Burning
Fireplace Yes
Exterior
Utilities Available Natural Gas Available
Roof Type Composition
Building
Water Public
Architectural Style Contemporary
New Construction No
Others
Tax ID 218505205003
Acceptable Financing New Loan, Cash
Listing Terms New Loan, Cash
Read Less Info
Want to know what your home might be worth? Contact us for a FREE valuation!

Our team is ready to help you sell your home for the highest possible price ASAP

"My job is to find and attract mastery-based agents to the office, protect the culture, and make sure everyone is happy! "






