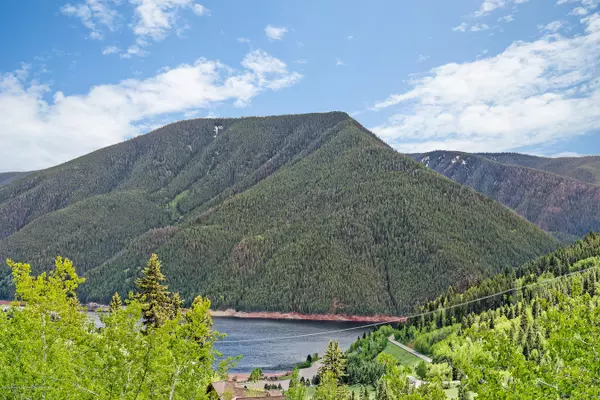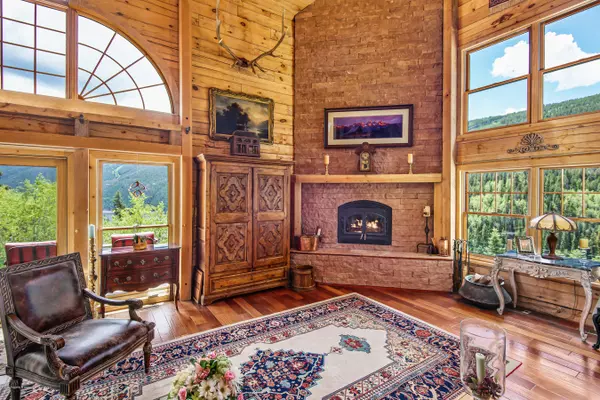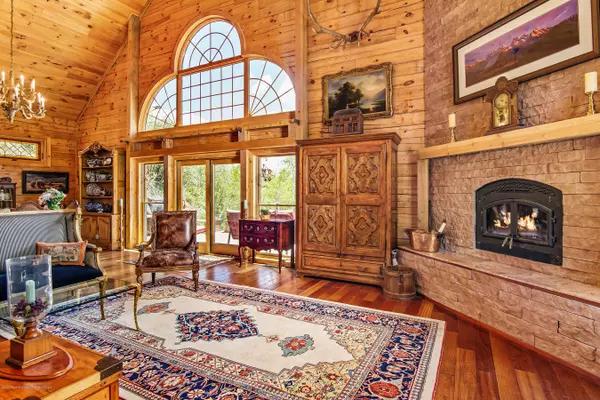$699,000
$699,000
For more information regarding the value of a property, please contact us for a free consultation.
4 Beds
3 Baths
3,204 SqFt
SOLD DATE : 07/20/2020
Key Details
Sold Price $699,000
Property Type Single Family Home
Sub Type Single Family Residence
Listing Status Sold
Purchase Type For Sale
Square Footage 3,204 sqft
Price per Sqft $218
Subdivision Ruedi Shores
MLS Listing ID 164468
Sold Date 07/20/20
Bedrooms 4
Full Baths 2
Half Baths 1
HOA Fees $133/qua
HOA Y/N Yes
Originating Board Aspen Glenwood MLS
Year Built 2007
Annual Tax Amount $8,078
Tax Year 2019
Lot Size 1.200 Acres
Acres 1.2
Property Description
Enjoy stunning views of Ruedi Reservoir as well as nearby Frying Pan River access to gold medal fishing from this spacious, classic log home. The shell of this custom built Kuhn Brothers log home (one of the best in the log home business) is comprised of 8'' square kiln-dried logs with dove-tailed corners. a gorgeous great room with high open-beamed ceilings, sandstone fireplace, Brazilian cherry floors, roomy kitchen with granite countertops & cherry cabinetry, dining area, library/parlor/formal dining room, a second-story loft with dramatic views, and a wrap-around trex deck. The 1.2-acre private lot overlooks a gorgeous mountain meadow which cannot be developed and which will forever remain pristine. Large expanses of National Forest lands complete the view.The main level master suite comprises an adjoining sitting room and spacious master bath with travertine shower, soaking tub, marble floors and counter, Kraftmaid wood cabinetry, Kohler toilet, and Moen fixtures. The kitchen features all cherrywood Kraftmaid cabinetry, granite countertops, custom marble inlay backsplash, Kohler sink, and stone flooring. The large foyer features limestone flooring with a custom marble inlay medallion which matches that in the kitchen. All the flooring, except where noted, is ¾" hand-scraped solid Brazilian cherry from the Biltmore collection. The great room features 23' cathedral ceilings with cloverleaf windows overlooking the lake. The dining room features stained glass windows and log beamwork , as does the great room trusses. The massive floor-to-ceiling fireplace of sandstone features a top-of-the-line Heatilator wood-burning stove insert. The custom cast-iron and wood baluster staircase has all Brazilian cherry flooring. The loft is quite large, and each bedroom is good-sized, with custom trim on doors and windows, and a stained-glass transom above each doorway. The main second story bathroom is large, with travertine floors, shower and Kohler soaking tub, Kohler toilet, and pedestal sink.
This custom log home is situated just above one of the largest lakes in Colorado, Ruedi Reservoir, and is only 6/10's of a mile from a popular marina where people launch their motorboats and sailboats for fishing, waterskiing, sailing, and sightseeing. Just below the reservoir, only 1 ¼ miles away, is some of Colorado's most renowned fly-fishing as the tailwaters of the Frying Pan River provide superb fishing for trophy rainbow and brown trout. Just to the north of the property are thousands of acres of National Forest lands, where excellent hunting for elk and mule deer can be found in Colorado GMU 444. Aspen and Snowmass are a 45-minute drive for world-class skiing, nightlife, entertainment, and culture. Excellent medical care is available in both Aspen and Glenwood Springs, and several world-class medical providers are based in Basalt, just down the road. Basalt and neighboring Willits have excellent schools, restaurants, shops, galleries and a Sunday morning farmer's market during the summer months. The main level master suite comprises an adjoining sitting room and spacious master bath with travertine shower, soaking tub, marble floors and counter, Kraftmaid wood cabinetry, Kohler toilet, and Moen fixtures. The kitchen features all cherrywood Kraftmaid cabinetry, granite countertops, custom marble inlay backsplash, Kohler sink, and stone flooring. The large foyer features limestone flooring with a custom marble inlay medallion which matches that in the kitchen. All the flooring, except where noted, is ¾" hand-scraped solid Brazilian cherry from the Biltmore collection. The great room features 23' cathedral ceilings with cloverleaf windows overlooking the lake. The dining room features stained glass windows and log beamwork , as does the great room trusses. The massive floor-to-ceiling fireplace of sandstone features a top-of-the-line Heatilator wood-burning stove insert. The custom cast-iron and wood baluster staircase has all Brazilian cherry flooring. The loft is quite large, and each bedroom is good-sized, with custom trim on doors and windows, and a stained-glass transom above each doorway. The main second story bathroom is large, with travertine floors, shower and Kohler soaking tub, Kohler toilet, and pedestal sink.
This custom log home is situated just above one of the largest lakes in Colorado, Ruedi Reservoir, and is only 6/10's of a mile from a popular marina where people launch their motorboats and sailboats for fishing, waterskiing, sailing, and sightseeing. Just below the reservoir, only 1 ¼ miles away, is some of Colorado's most renowned fly-fishing as the tailwaters of the Frying Pan River provide superb fishing for trophy rainbow and brown trout. Just to the north of the property are thousands of acres of National Forest lands, where excellent hunting for elk and mule deer can be found in Colorado GMU 444. Aspen and Snowmass are a 45-minute drive for world-class skiing, nightlife, entertainment, and culture. Excellent medical care is available in both Aspen and Glenwood Springs, and several world-class medical providers are based in Basalt, just down the road. Basalt and neighboring Willits have excellent schools, restaurants, shops, galleries and a Sunday morning farmer's market during the summer months.
Location
State CO
County Eagle
Community Ruedi Shores
Area Basalt
Zoning PUD
Direction From Basalt. Drive 14.8 miles up Frying Pan Road. Take a left on McLaughlin and drive .4 miles on McLaughlin Lane. Property is on left and look for sign.
Interior
Heating Wood Stove, Electric
Cooling None
Fireplaces Number 1
Fireplaces Type Wood Burning
Fireplace Yes
Exterior
Parking Features 2 Car
Roof Type Metal
Garage Yes
Building
Sewer Septic Tank
Water Community
Architectural Style Two Story
New Construction No
Others
Tax ID 247106307009
Acceptable Financing New Loan, Cash
Listing Terms New Loan, Cash
Read Less Info
Want to know what your home might be worth? Contact us for a FREE valuation!

Our team is ready to help you sell your home for the highest possible price ASAP

"My job is to find and attract mastery-based agents to the office, protect the culture, and make sure everyone is happy! "






