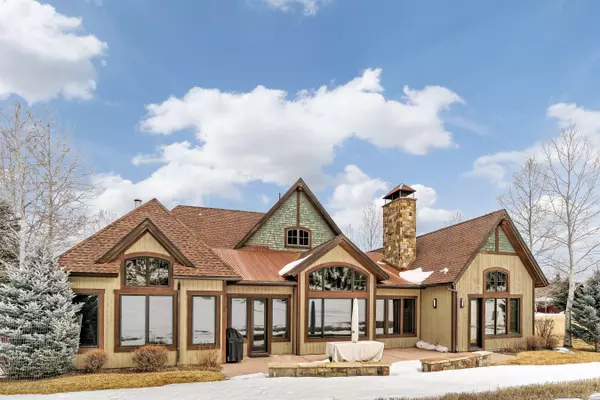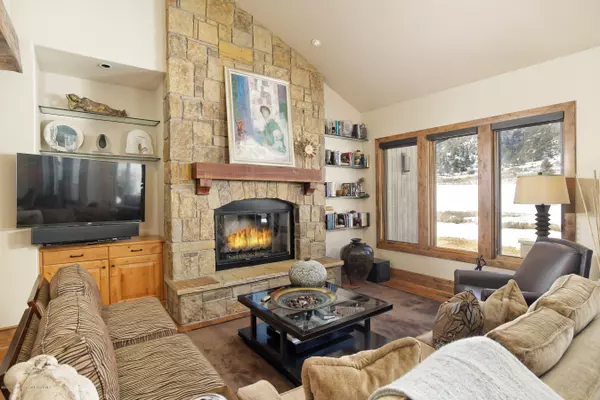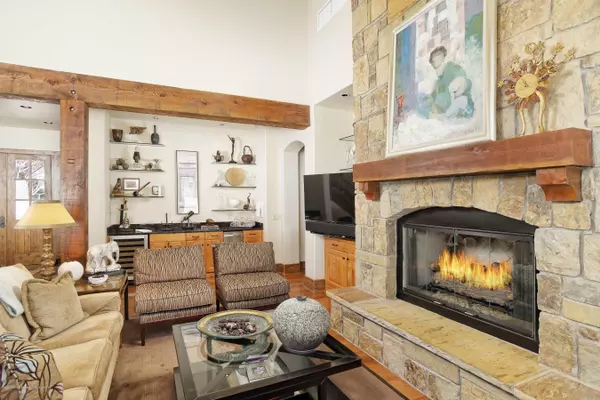$1,300,000
$1,350,000
3.7%For more information regarding the value of a property, please contact us for a free consultation.
4 Beds
5 Baths
3,932 SqFt
SOLD DATE : 09/15/2020
Key Details
Sold Price $1,300,000
Property Type Single Family Home
Sub Type Single Family Residence
Listing Status Sold
Purchase Type For Sale
Square Footage 3,932 sqft
Price per Sqft $330
Subdivision Aspen Glen
MLS Listing ID 163336
Sold Date 09/15/20
Bedrooms 4
Full Baths 1
Half Baths 1
Three Quarter Bath 3
HOA Fees $151/ann
HOA Y/N Yes
Originating Board Aspen Glenwood MLS
Year Built 2006
Annual Tax Amount $6,469
Tax Year 2019
Lot Size 0.251 Acres
Acres 0.25
Property Description
Built to perfection by one of Aspen Glen's most popular contractors, this one owner home has been meticulously maintained and is tastefully designer appointed with lovely finishes. Peacefully situated on a cul-de-sac near the back gate to CR 109. Terrific floor-plan for entertaining with great use of space, custom kitchen with high end appliances. Luxurious main floor master suite with fireplace, a second en-suite bedroom on main level plus two more upstairs, along with loft/office. Custom window treatments throughout , back deck with views of Mt. Sopris and the Nicklaus golf course, double glass door entrance, and a two-car heated garage. Upgrades make this a special and must-see home. Aspen Glen boasts world class amenities and is located just 35 miles from Aspen/Snowmass. See Addendum.
Location
State CO
County Garfield
Community Aspen Glen
Area Carbondale
Zoning PUD-SF
Direction Highway 82 to Main entrance of Aspen Glen. Take first exit in round about onto Bald Eagle Way, left on Sundance Trail, then right on Golden Bear. House is at the end of cul-de-sac.
Interior
Heating Natural Gas, Forced Air
Cooling Central Air
Fireplaces Number 2
Fireplaces Type Gas
Fireplace Yes
Exterior
Parking Features 2 Car
Utilities Available Natural Gas Available
Roof Type Composition
Building
Lot Description Interior Lot, Cul-De-Sac, Landscaped
Water Community
Architectural Style Two Story
New Construction No
Others
Tax ID 239513408013
Acceptable Financing New Loan, Cash
Listing Terms New Loan, Cash
Read Less Info
Want to know what your home might be worth? Contact us for a FREE valuation!

Our team is ready to help you sell your home for the highest possible price ASAP


"My job is to find and attract mastery-based agents to the office, protect the culture, and make sure everyone is happy! "






