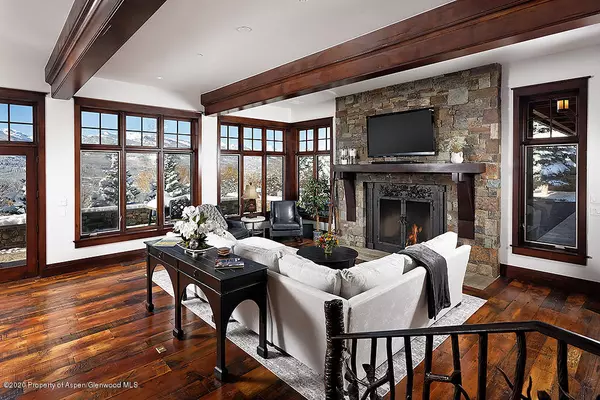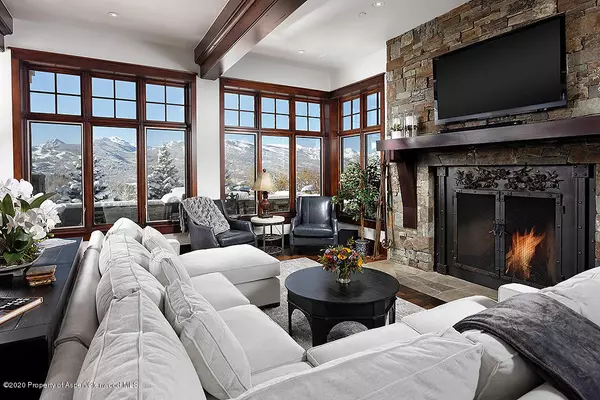$9,650,000
$10,700,000
9.8%For more information regarding the value of a property, please contact us for a free consultation.
5 Beds
9 Baths
11,217 SqFt
SOLD DATE : 12/14/2020
Key Details
Sold Price $9,650,000
Property Type Single Family Home
Sub Type Single Family Residence
Listing Status Sold
Purchase Type For Sale
Square Footage 11,217 sqft
Price per Sqft $860
Subdivision Starwood
MLS Listing ID 167315
Sold Date 12/14/20
Bedrooms 5
Full Baths 8
Half Baths 1
HOA Fees $16/ann
HOA Y/N Yes
Originating Board Aspen Glenwood MLS
Year Built 1995
Annual Tax Amount $34,677
Tax Year 2019
Lot Size 6.190 Acres
Acres 6.19
Property Description
Mountain Luxury meets security and privacy just minutes from downtown Aspen. This private Starwood retreat offers south facing views from sunrise to sunset of all four ski areas and Mt. Sopris. The main residence and attached guest house total 9,175 livable, heated square feet plus 4-car garage. The home presents 5 en suite bedrooms with fireplaces, a family media room with wet bar, and exercise room with sauna and steam shower and a spa on an outdoor patio with sunset views. The spacious master suite has a large walk in closet with ample storage, dual vanities, steam shower, and jetted soaking tub with a private teak deck for relaxing and taking in the morning sun. The property is comprised of 6.19 acres, much of it is flat, landscaped and irrigated.A 4-stall barn was built in 2003 with radiant heat, tack room, full bath, sitting area, hay loft and 2-car garage. The property includes a fenced pasture area and enclosed riding arena with easy access to miles of private trails to enjoy with your horses. Upgrades completed fall 2020 include new medium bronze standing seam metal roofs, new interior paint and exterior staining, three Lochinvar Knight Boilers and water heaters, new asphalt parking pad and drive, and new contemporary furnishings. Gated community with full-time security. A 4-stall barn was built in 2003 with radiant heat, tack room, full bath, sitting area, hay loft and 2-car garage. The property includes a fenced pasture area and enclosed riding arena with easy access to miles of private trails to enjoy with your horses. Upgrades completed fall 2020 include new medium bronze standing seam metal roofs, new interior paint and exterior staining, three Lochinvar Knight Boilers and water heaters, new asphalt parking pad and drive, and new contemporary furnishings. Gated community with full-time security.
Location
State CO
County Pitkin
Community Starwood
Area Aspen
Zoning Residential
Direction From S Starwood Drive, turn right onto Johnson Drive. First turn on the left
Interior
Heating Radiant, Forced Air, Electric
Fireplaces Type Gas
Fireplace Yes
Exterior
Utilities Available Propane
Roof Type Metal
Garage Yes
Building
Sewer Septic Tank
Water Public
Architectural Style Two Story
New Construction No
Others
Tax ID 264335101007
Acceptable Financing New Loan, Cash
Listing Terms New Loan, Cash
Read Less Info
Want to know what your home might be worth? Contact us for a FREE valuation!

Our team is ready to help you sell your home for the highest possible price ASAP


"My job is to find and attract mastery-based agents to the office, protect the culture, and make sure everyone is happy! "






