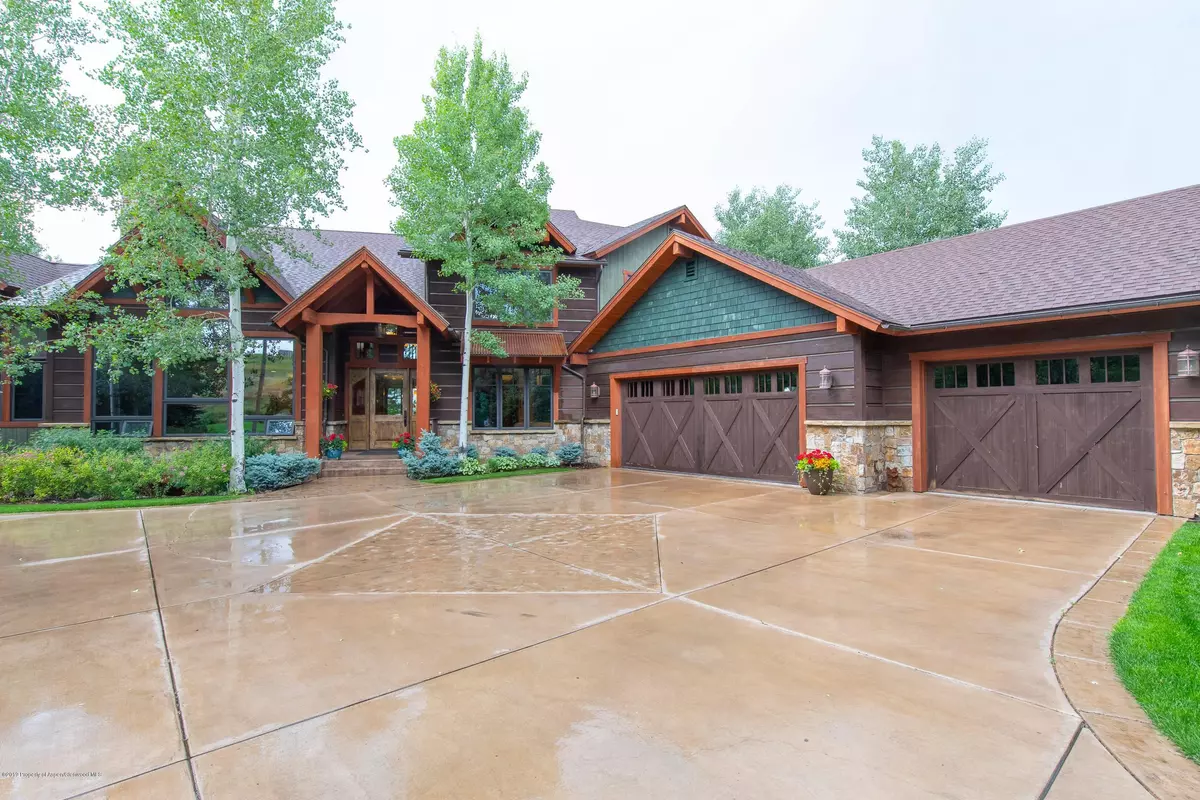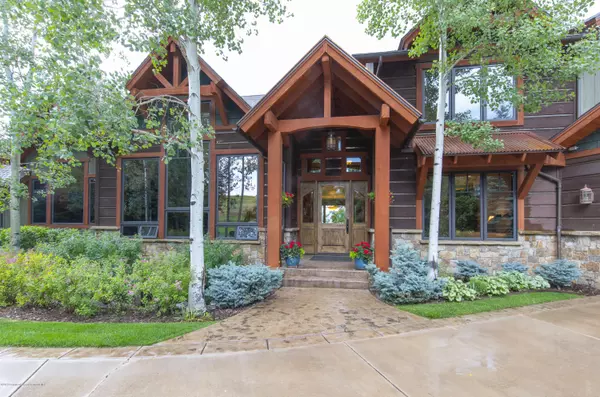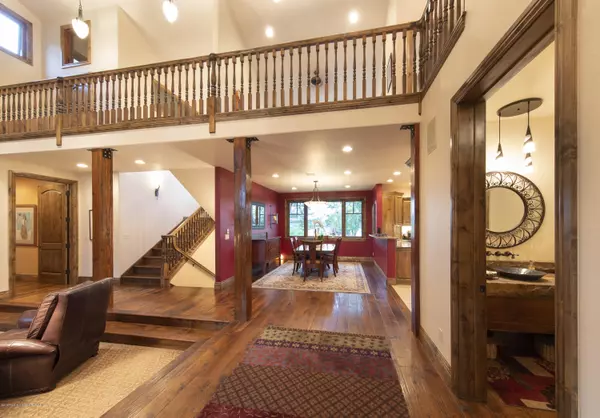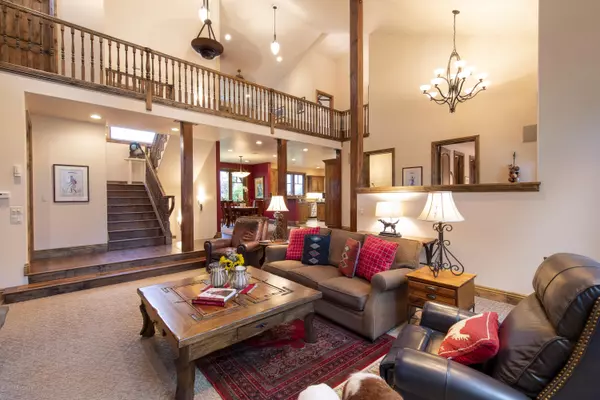$1,300,000
$1,495,000
13.0%For more information regarding the value of a property, please contact us for a free consultation.
4 Beds
5 Baths
5,108 SqFt
SOLD DATE : 12/11/2019
Key Details
Sold Price $1,300,000
Property Type Single Family Home
Sub Type Single Family Residence
Listing Status Sold
Purchase Type For Sale
Square Footage 5,108 sqft
Price per Sqft $254
Subdivision River Valley Ranch
MLS Listing ID 160498
Sold Date 12/11/19
Bedrooms 4
Full Baths 5
HOA Fees $342/ann
HOA Y/N Yes
Originating Board Aspen Glenwood MLS
Year Built 2005
Annual Tax Amount $7,330
Tax Year 2018
Lot Size 0.358 Acres
Acres 0.36
Property Description
Beautifully crafted three-level home in River Valley Ranch. Located at the end of a cul de sac, large picture windows throughout fill this home with views of the 11th fairway, Red Hill and Mt. Sopris. The gourmet kitchen is highlighted with black granite counter tops and center island, a sunny breakfast nook, top-of-the-line appliances and a large walk-in pantry. A very thoughtful butler's pantry/laundry room, well-equipped media room, along with a crafts room with lamps and shelving for the creative heart. Well appointed bedroom suites on each level with beautifully finished baths with showers, walk-in closets and winning views. Indulge in the amenities of River Valley Ranch, including tennis, pools, hot tubs, exercise room, fitness classes and more.
Location
State CO
County Garfield
Community River Valley Ranch
Area Carbondale
Zoning Single Family
Direction From Hwy 133 turn right into second entrance into River Valley Ranch. Proceed on Crystal Bridge Drive over bridge. Turn Left on Shadowood Lane. Follow to end cul-de-sack on left, sign in yard.
Interior
Heating Radiant, Natural Gas, Forced Air
Cooling Central Air
Fireplaces Number 2
Fireplaces Type Gas
Fireplace Yes
Window Features Low Emissivity Windows
Exterior
Utilities Available Natural Gas Available
Roof Type Composition
Building
Lot Description Cul-De-Sac, Landscaped
Water Public
Architectural Style Two Story
New Construction No
Others
Tax ID 246303307011
Acceptable Financing New Loan, Cash
Listing Terms New Loan, Cash
Read Less Info
Want to know what your home might be worth? Contact us for a FREE valuation!

Our team is ready to help you sell your home for the highest possible price ASAP


"My job is to find and attract mastery-based agents to the office, protect the culture, and make sure everyone is happy! "






