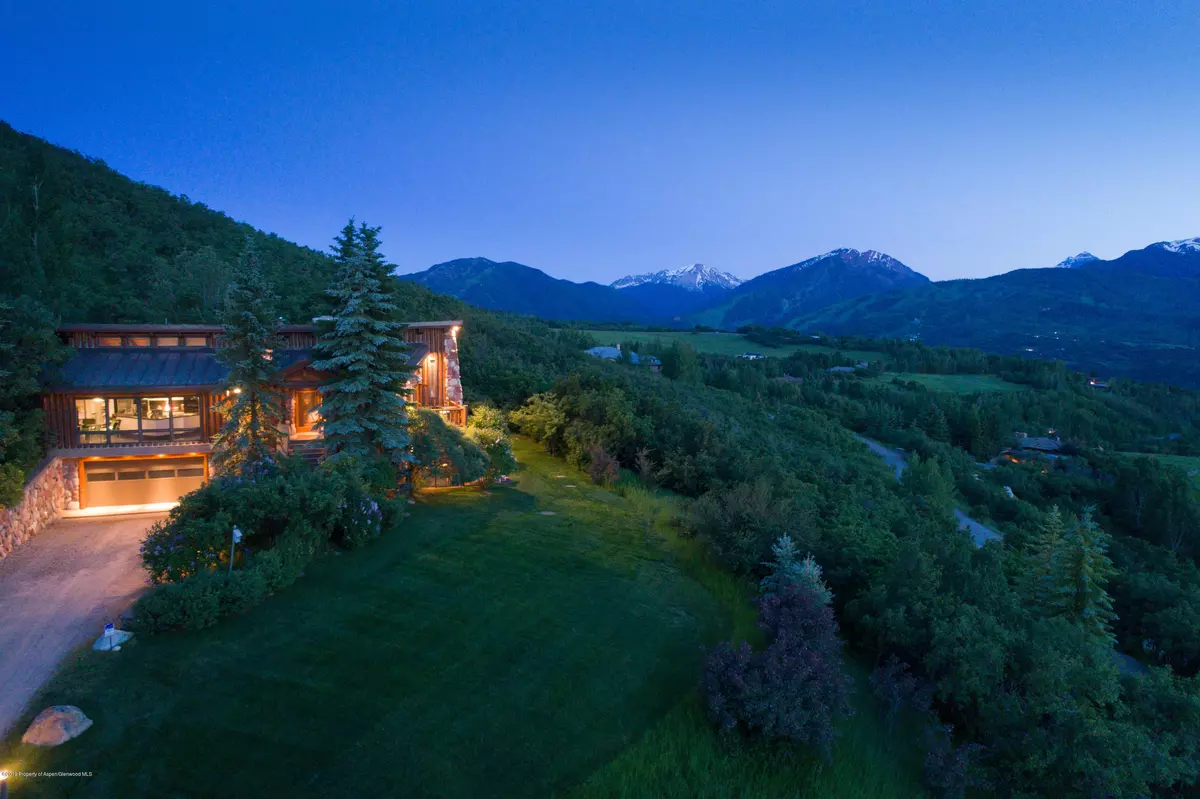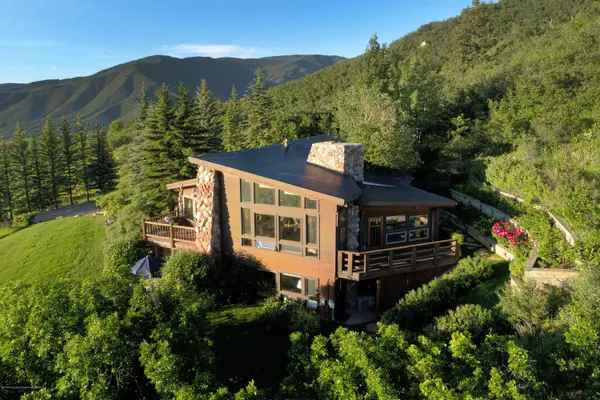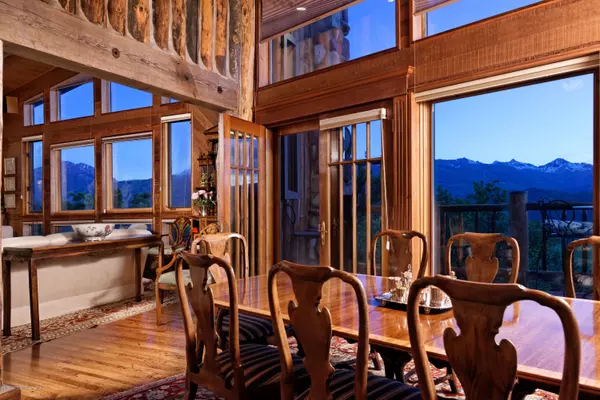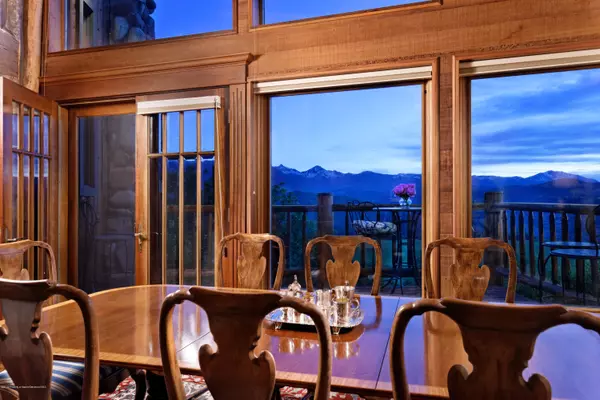$2,850,000
$3,495,000
18.5%For more information regarding the value of a property, please contact us for a free consultation.
2 Beds
3 Baths
3,179 SqFt
SOLD DATE : 09/30/2020
Key Details
Sold Price $2,850,000
Property Type Single Family Home
Sub Type Single Family Residence
Listing Status Sold
Purchase Type For Sale
Square Footage 3,179 sqft
Price per Sqft $896
Subdivision Starwood
MLS Listing ID 160349
Sold Date 09/30/20
Bedrooms 2
Full Baths 2
Half Baths 1
HOA Fees $16/ann
HOA Y/N Yes
Originating Board Aspen Glenwood MLS
Year Built 1974
Annual Tax Amount $8,026
Tax Year 2020
Lot Size 3.100 Acres
Acres 3.1
Property Description
The front door was a gift carved by friends of Spider Sabich, inviting you to ''Come in, be happy; this is your home.'' Built by charismatic ''downhill racer'' Spider Sabich and his brother in 1972. According to local lore Spider traded the lot for ski lessons with Starwood developer Edger Stern and picked the lot that he wanted close to his friend John Denver. Lilacs line the front drive. Watch elk graze below in Kessler Meadow from the front patio and take in the views of the entire Roaring Fork Valley and the Elk Mountain backdrop. Sunsets don't get better than this! Reclaimed railway beams in the entry and great room came from Lenado. A vertical log wall in the entry speaks to the uniqueness of this artistic and romantic Starwood chalet. A large custom river rock wood burning fireplacewarms the great room. The Charles Cunniffe designed modern kitchen remodel includes radiant heat. The large walk-in kitchen pantry showcases images of Starwood wildflowers. A cool, shaded back patio surrounded by a two-level mature peonies garden is located off of the kitchen. The main level master suite captures the views of Castle and Maroon Creek Valleys and Aspen Highlands Ski Area. The master bathroom was remodeled by Jack Wilke. The lower level library/bedroom with oversized walk-in closet and ¾ bath and office walks out to a patio and yard. A 2-car garage with safe and shelving provides adequate storage. New membrane roof by Pacific Sheet Metal in 2015. This is a one-of-a-kind Starwood abode. warms the great room. The Charles Cunniffe designed modern kitchen remodel includes radiant heat. The large walk-in kitchen pantry showcases images of Starwood wildflowers. A cool, shaded back patio surrounded by a two-level mature peonies garden is located off of the kitchen. The main level master suite captures the views of Castle and Maroon Creek Valleys and Aspen Highlands Ski Area. The master bathroom was remodeled by Jack Wilke. The lower level library/bedroom with oversized walk-in closet and ¾ bath and office walks out to a patio and yard. A 2-car garage with safe and shelving provides adequate storage. New membrane roof by Pacific Sheet Metal in 2015. This is a one-of-a-kind Starwood abode.
Location
State CO
County Pitkin
Community Starwood
Area Aspen
Zoning Residential
Direction McClain Flats to Trentaz Dr. Enter at Starwood gate house, turn Left on N. Starwood Drive.
Interior
Heating Radiant, Forced Air, Baseboard
Cooling A/C
Fireplaces Number 2
Fireplaces Type Wood Burning
Fireplace Yes
Exterior
Roof Type Shake
Building
Sewer Septic Tank
Water Community
Architectural Style Other
Others
Tax ID 264326201007
Read Less Info
Want to know what your home might be worth? Contact us for a FREE valuation!

Our team is ready to help you sell your home for the highest possible price ASAP


"My job is to find and attract mastery-based agents to the office, protect the culture, and make sure everyone is happy! "






