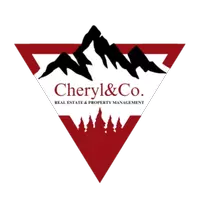$7,825,000
$7,995,000
2.1%For more information regarding the value of a property, please contact us for a free consultation.
5 Beds
6 Baths
6,455 SqFt
SOLD DATE : 09/25/2020
Key Details
Sold Price $7,825,000
Property Type Single Family Home
Sub Type Single Family Residence
Listing Status Sold
Purchase Type For Sale
Square Footage 6,455 sqft
Price per Sqft $1,212
Subdivision Red Mountain
MLS Listing ID 157573
Sold Date 09/25/20
Bedrooms 5
Full Baths 5
Half Baths 1
HOA Y/N Yes
Year Built 1964
Annual Tax Amount $15,497
Tax Year 2018
Lot Size 1.046 Acres
Acres 1.05
Property Sub-Type Single Family Residence
Source Aspen Glenwood MLS
Property Description
Enjoy spectacular views and ultimate privacy from this inviting and private Red Mountain estate with all three levels above grade. Positioned perfectly on over an acre of land, every room features large windows framing the spectacular mountain vistas of Aspen Mountain, the Maroon Bells, Buttermilk and Mt. Sopris. The interiors are warm and inviting with hints of contemporary and western finishes, with amenities including a gourmet kitchen, gas fireplaces, steam shower, office, bunk room, spacious decks, and mature landscaping. Fabulous hiking and biking trails right outside the back door and just minutes to downtown Aspen!The main level features the kitchen, dining and formal living area, as well as three guest suites and an expansive walk-out deck and BBQ area. A spacious master suite and office with a private deck are located on the upper level, and a family room and bunk room are on the lower level. The main level features the kitchen, dining and formal living area, as well as three guest suites and an expansive walk-out deck and BBQ area. A spacious master suite and office with a private deck are located on the upper level, and a family room and bunk room are on the lower level.
Location
State CO
County Pitkin
Community Red Mountain
Area Aspen
Zoning Residential
Direction Traveling E on Main St. take L at Hotel Jerome onto Mill St. Travel N across bridge and stay L onto Red Mountain Rd. Travel halfway up Red Mtn. to 2nd curve. Curve L then R into driveway at sign 1128
Interior
Heating Radiant, Natural Gas, Forced Air, Baseboard
Cooling Central Air
Fireplaces Number 5
Fireplaces Type Gas
Fireplace Yes
Exterior
Parking Features 2 Car
Utilities Available Cable Available, Natural Gas Available
Roof Type Membrane
Building
Lot Description Cul-De-Sac, Landscaped
Foundation Slab
Water Community
Architectural Style Other
New Construction No
Others
Tax ID 273706300011
Acceptable Financing Trade Possible, New Loan, Cash
Listing Terms Trade Possible, New Loan, Cash
Read Less Info
Want to know what your home might be worth? Contact us for a FREE valuation!

Our team is ready to help you sell your home for the highest possible price ASAP

"My job is to find and attract mastery-based agents to the office, protect the culture, and make sure everyone is happy! "

