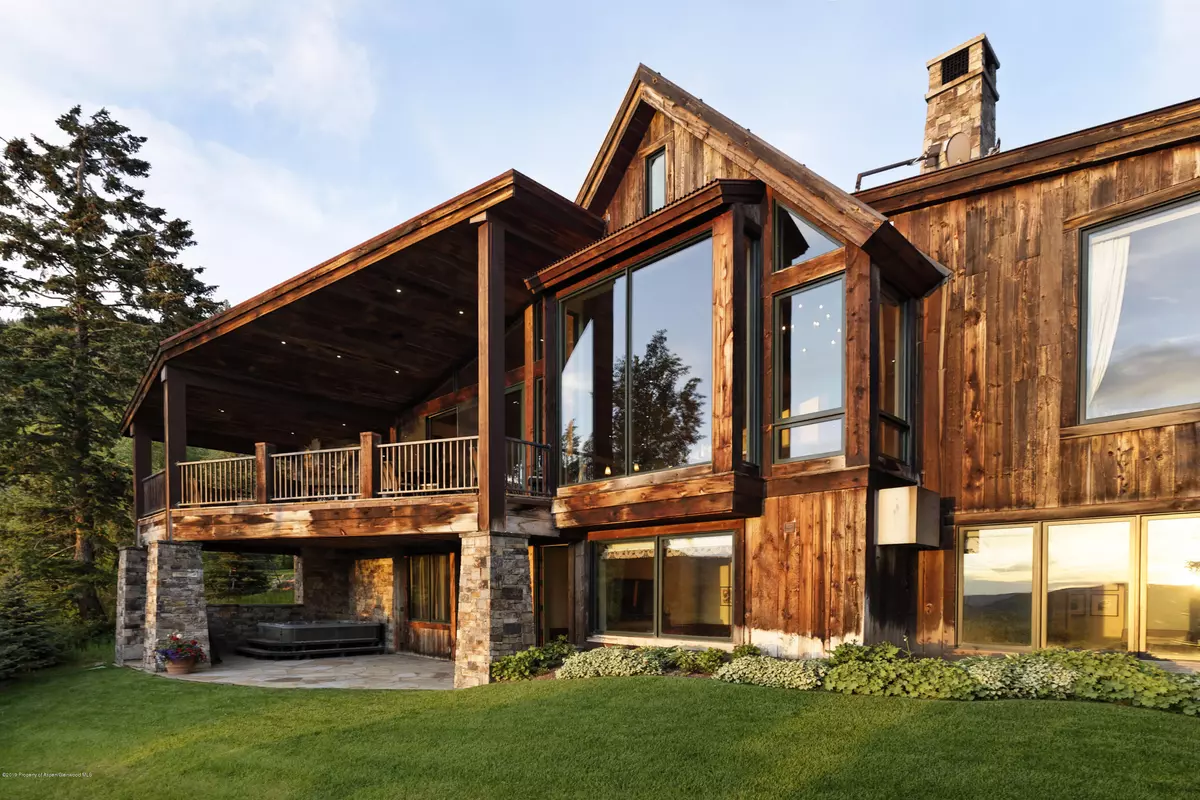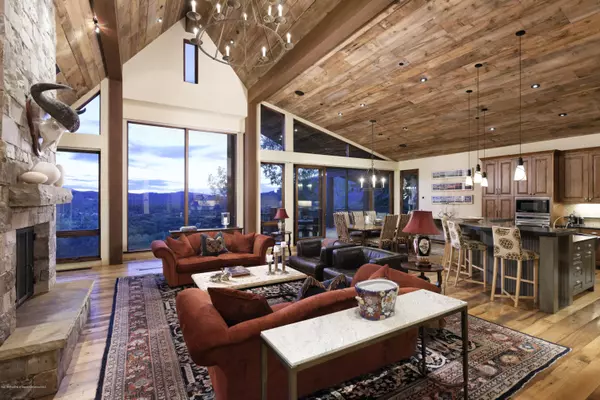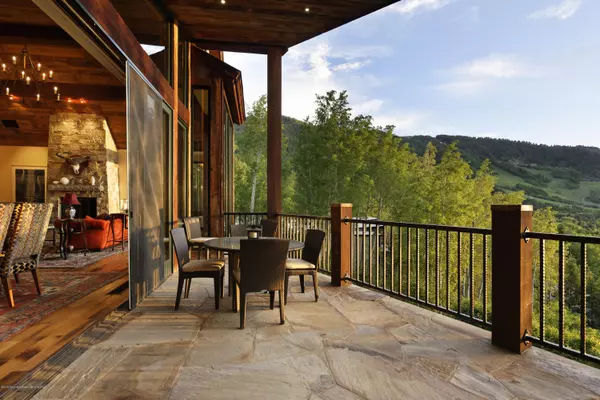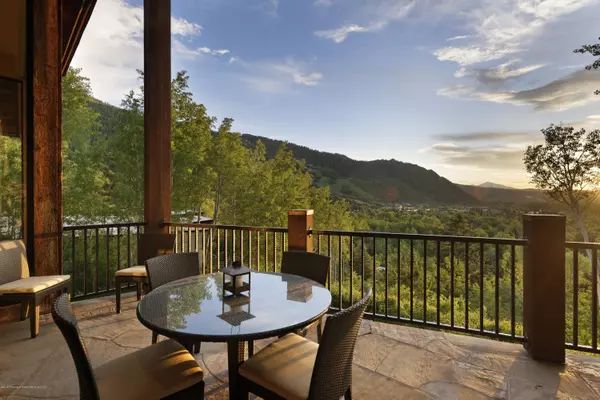$6,985,259
$7,195,000
2.9%For more information regarding the value of a property, please contact us for a free consultation.
5 Beds
7 Baths
4,821 SqFt
SOLD DATE : 09/18/2019
Key Details
Sold Price $6,985,259
Property Type Single Family Home
Sub Type Single Family Residence
Listing Status Sold
Purchase Type For Sale
Square Footage 4,821 sqft
Price per Sqft $1,448
Subdivision Aspen Grove
MLS Listing ID 159933
Sold Date 09/18/19
Bedrooms 5
Full Baths 5
Half Baths 2
HOA Y/N Yes
Originating Board Aspen Glenwood MLS
Year Built 2006
Annual Tax Amount $19,435
Tax Year 2018
Lot Size 0.383 Acres
Acres 0.43
Property Description
Only a mile east of Aspen, this 5 bedroom home is situated perfectly to capture views of Aspen Mountain, Down Town and Sopris Mountain. The dial-a ride system make this location even easier with curb side on demand transportation to and from town. The home has a very straightforward floor plan with the master bedroom, main living area, dining room and kitchen on the entry level. Tall cathedral ceilings, open floor plan and large picture windows make this home feel light, bright and is the perfect gathering space for large families. Great covered outdoor living spaces with southern exposure and an outdoor kitchen... perfect to enjoy in both summer and winter. Extras include large wine room, four gas fireplaces, Lutron lighting system, hardwired speakers throughout, large mudroom... fully finished over-sized two car garage, as well as a separate private den/office above. Enjoy the outdoor fireplace on the covered deck; Wolf brand professional range, Sub-Zero refrigerator and Scottsman ice maker in the open plan kitchen; Wolf outdoor BBQ grill; Sundance brand jetted outdoor hot tub with perfect Aspen views! East Aspen at it's best. ... fully finished over-sized two car garage, as well as a separate private den/office above. Enjoy the outdoor fireplace on the covered deck; Wolf brand professional range, Sub-Zero refrigerator and Scottsman ice maker in the open plan kitchen; Wolf outdoor BBQ grill; Sundance brand jetted outdoor hot tub with perfect Aspen views! East Aspen at it's best.
Location
State CO
County Pitkin
Community Aspen Grove
Area Aspen
Zoning R-15B
Direction Highway 82 (E. Cooper) East. Left on McSkimming. Property is on the right.
Interior
Heating Radiant, Natural Gas, Forced Air
Cooling A/C
Fireplaces Number 3
Fireplaces Type Gas
Fireplace Yes
Exterior
Parking Features 2 Car
Utilities Available Cable Available, Natural Gas Available
Roof Type Metal
Garage Yes
Building
Lot Description Landscaped
Water Public
Architectural Style Two Story, Contemporary
New Construction No
Others
Tax ID 273718104018
Acceptable Financing New Loan, Cash
Listing Terms New Loan, Cash
Read Less Info
Want to know what your home might be worth? Contact us for a FREE valuation!

Our team is ready to help you sell your home for the highest possible price ASAP


"My job is to find and attract mastery-based agents to the office, protect the culture, and make sure everyone is happy! "






