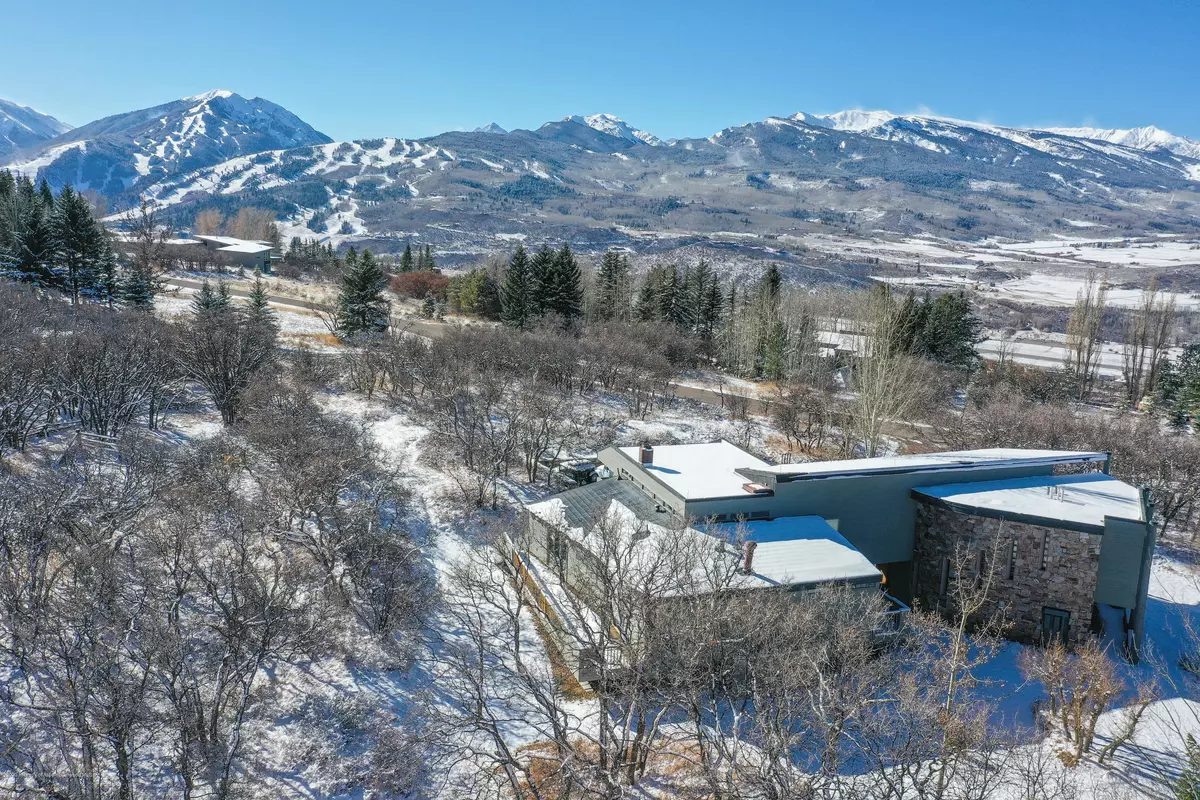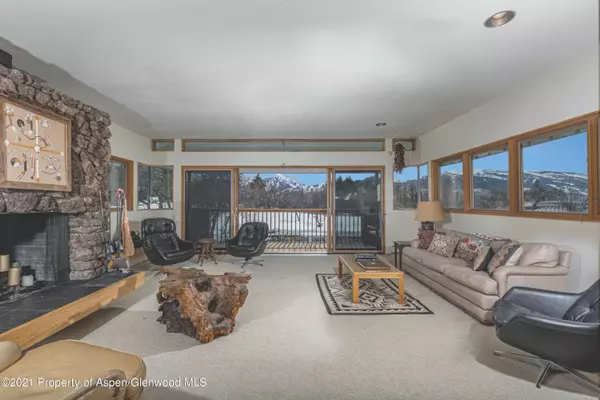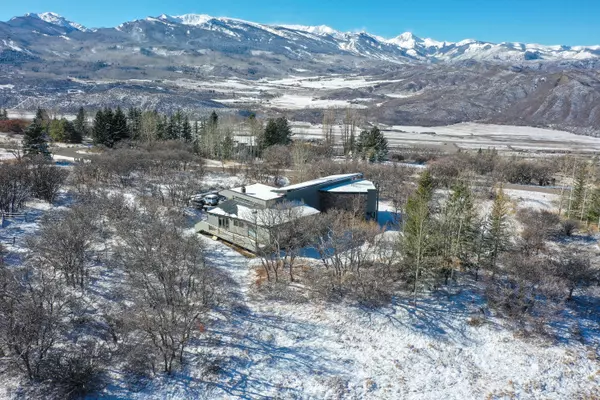$3,930,000
$4,200,000
6.4%For more information regarding the value of a property, please contact us for a free consultation.
5 Beds
5 Baths
4,150 SqFt
SOLD DATE : 06/14/2021
Key Details
Sold Price $3,930,000
Property Type Single Family Home
Sub Type Single Family Residence
Listing Status Sold
Purchase Type For Sale
Square Footage 4,150 sqft
Price per Sqft $946
Subdivision Starwood
MLS Listing ID 167496
Sold Date 06/14/21
Bedrooms 5
Full Baths 4
Half Baths 1
HOA Fees $33/qua
HOA Y/N Yes
Originating Board Aspen Glenwood MLS
Year Built 1968
Annual Tax Amount $12,440
Tax Year 2019
Lot Size 3.680 Acres
Acres 3.68
Property Description
Never been on the market before. This home is owned by one of the first homeowners in the Starwood subdivision. Only 7 mins from Aspen, tugged away among trees and shrubs in the back corner of Johnson Drive; your neighbors are far away in the distance and hidden behind the natural landscape, lies this legacy property. This 4,150 square foot home has 5 bedrooms, 4 baths and a half baths with additional FAR to expand. There is a master wing giving a bit of separation to conduct business while the main house allows for all the family members and friends to be under one roof. Whether sitting on the front deck off the living room viewing the expanded peaks of Maroon Bells to Mountain Daly, or dinning in the back wrap around deck looking out on the open space underneath the stars,this flat 3.68 acre property has all the elements to make anyone's ultimate sanctuary. The prestigious Starwood neighborhood is home to many well-recognized figures; this is an opportunity to live on the same street that John Denver chose to live his Rocky Mountain dream. this flat 3.68 acre property has all the elements to make anyone's ultimate sanctuary. The prestigious Starwood neighborhood is home to many well-recognized figures; this is an opportunity to live on the same street that John Denver chose to live his Rocky Mountain dream.
Location
State CO
County Pitkin
Community Starwood
Area Aspen
Zoning SF
Direction Follow E Main St to Cemetery Ln on to McLain Flats Rd. Then right on to Trentaz Dr to Starwood gatehouse.
Interior
Heating Hot Water, Baseboard
Cooling None
Fireplaces Type Gas
Fireplace Yes
Exterior
Utilities Available Cable Available, Natural Gas Available
Roof Type Composition
Building
Lot Description Landscaped
Water Community
Architectural Style Other, Split Level
New Construction No
Others
Tax ID 264335201002
Acceptable Financing Cash
Listing Terms Cash
Read Less Info
Want to know what your home might be worth? Contact us for a FREE valuation!

Our team is ready to help you sell your home for the highest possible price ASAP


"My job is to find and attract mastery-based agents to the office, protect the culture, and make sure everyone is happy! "






