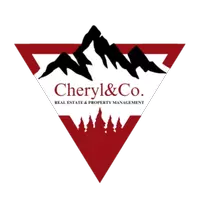$10,950,000
$12,500,000
12.4%For more information regarding the value of a property, please contact us for a free consultation.
7 Beds
7 Baths
6,899 SqFt
SOLD DATE : 03/25/2021
Key Details
Sold Price $10,950,000
Property Type Single Family Home
Sub Type Single Family Residence
Listing Status Sold
Purchase Type For Sale
Square Footage 6,899 sqft
Price per Sqft $1,587
Subdivision Red Mountain Ranch
MLS Listing ID 155988
Sold Date 03/25/21
Bedrooms 7
Full Baths 6
Half Baths 1
HOA Fees $306/ann
HOA Y/N Yes
Year Built 1979
Annual Tax Amount $22,791
Tax Year 2021
Lot Size 1.021 Acres
Acres 1.02
Property Sub-Type Single Family Residence
Source Aspen Glenwood MLS
Property Description
The views are endless from Independence Pass to Mt. Sopris, and so is the potential for this rare and magnificent location and home set high atop Red Mountain Ranch. With floor to ceiling windows, this 7,000 square foot home captures the most breathtaking views in Aspen and beyond. What is great now can be even more spectacular with the vision to transform the existing home into a truly one of a kind Aspen living experience. A flat and completely usable one-acre site allows for extraordinary indoor/outdoor living and entertaining and total privacy. The charming current home consists of 6 bedrooms (plus a sitting room with a Murphy bed – making it a 7th bedroom), 6 full baths (four with heated floors), multiple living, den and office spaces,a wood-burning fireplace in the family room adjacent to the kitchen, an extra-large three car garage, forced air heat and full air conditioning. There is expansion potential to approximately 10,000 square feet with space for a swimming pool, and remodel plans are already completed by Aspen architect John Galambos. A rare opportunity with no comparable options! a wood-burning fireplace in the family room adjacent to the kitchen, an extra-large three car garage, forced air heat and full air conditioning. There is expansion potential to approximately 10,000 square feet with space for a swimming pool, and remodel plans are already completed by Aspen architect John Galambos. A rare opportunity with no comparable options!
Location
State CO
County Pitkin
Community Red Mountain Ranch
Area Aspen
Zoning Residential
Direction Red Mtn Road to the top. AFTER the Red Mtn Ranch entrance, turn left on the second driveway, house is to the right.
Interior
Heating Forced Air, Electric
Cooling Central Air
Fireplaces Type Wood Burning
Fireplace Yes
Exterior
Parking Features 2 Car
Utilities Available Natural Gas Available
Roof Type Composition
Building
Water Public
Architectural Style Contemporary
New Construction No
Others
Tax ID 273706301012
Acceptable Financing Cash
Listing Terms Cash
Read Less Info
Want to know what your home might be worth? Contact us for a FREE valuation!

Our team is ready to help you sell your home for the highest possible price ASAP

"My job is to find and attract mastery-based agents to the office, protect the culture, and make sure everyone is happy! "

