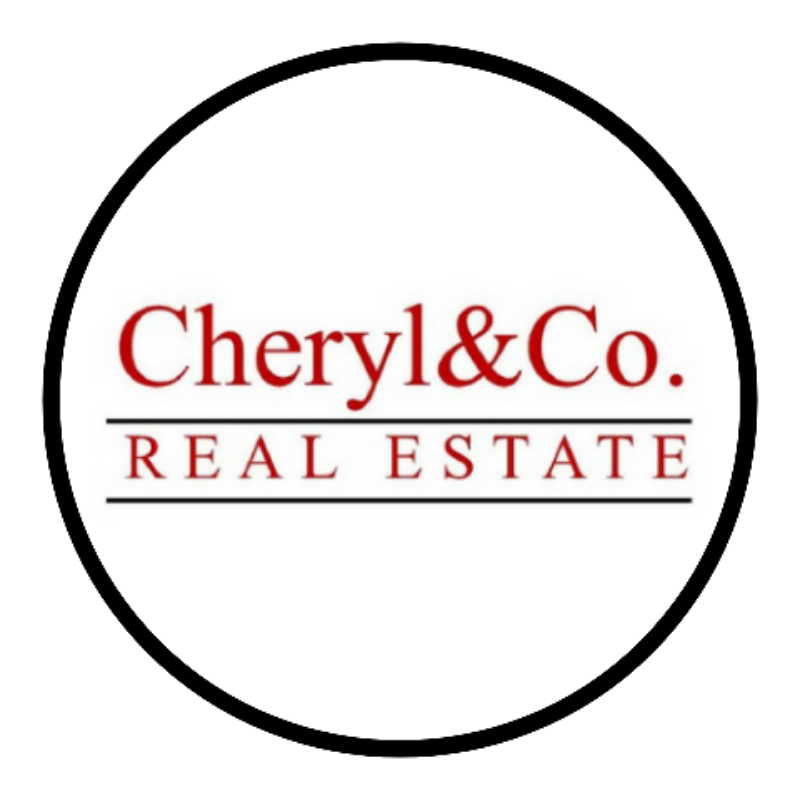$1,995,000
$1,995,000
For more information regarding the value of a property, please contact us for a free consultation.
3 Beds
4 Baths
3,191 SqFt
SOLD DATE : 07/06/2021
Key Details
Sold Price $1,995,000
Property Type Single Family Home
Sub Type Single Family Residence
Listing Status Sold
Purchase Type For Sale
Square Footage 3,191 sqft
Price per Sqft $625
Subdivision Aspen Glen
MLS Listing ID 170100
Sold Date 07/06/21
Bedrooms 3
Full Baths 3
Half Baths 1
HOA Fees $163/ann
HOA Y/N Yes
Originating Board Aspen Glenwood MLS
Year Built 2003
Annual Tax Amount $4,787
Tax Year 2020
Lot Size 0.607 Acres
Acres 0.61
Property Sub-Type Single Family Residence
Property Description
Move right in to this impeccably designed, turn-key home! The updated modern décor offers a unique approach to the much desired farmhouse style. The living space puts emphasis on entertaining with an open floor plan. The professional grade kitchen and dining area offers an idyllic gathering space for family holidays or intimate dinners. Two wine refrigerators, wine storage and butler's pantry are just some of the amenities that accompany the space. The primary, main floor bedroom is generous in size and accesses the outdoor patio. Two guest bedrooms on the upper level are both ensuite and connected flex space perfect for an office. The larger guest suite is complete with views of Mt. Sopris and a charming loft for additional sleeping space.Located on the third fairway, the spacious property offers mature trees and private space to enjoy a morning cup of coffee or an afternoon glass of wine. The third garage bay accommodates the included golf cart leaving ample space for two additional cars. Located on the third fairway, the spacious property offers mature trees and private space to enjoy a morning cup of coffee or an afternoon glass of wine. The third garage bay accommodates the included golf cart leaving ample space for two additional cars.
Location
State CO
County Garfield
Community Aspen Glen
Area Carbondale
Zoning Residential
Direction Through the gate make the first right at the roundabout onto Bald Eagle Way. Follow road over bridge towards back gate. Right on Saddleback. Home is on the left.
Interior
Heating Forced Air
Cooling A/C
Fireplaces Number 2
Fireplaces Type Gas
Fireplace Yes
Exterior
Utilities Available Natural Gas Available
Roof Type Composition,Metal
Building
Lot Description Landscaped
Water Community
New Construction No
Others
Tax ID 239513406013
Acceptable Financing New Loan, Cash
Listing Terms New Loan, Cash
Read Less Info
Want to know what your home might be worth? Contact us for a FREE valuation!

Our team is ready to help you sell your home for the highest possible price ASAP

"My job is to find and attract mastery-based agents to the office, protect the culture, and make sure everyone is happy! "

