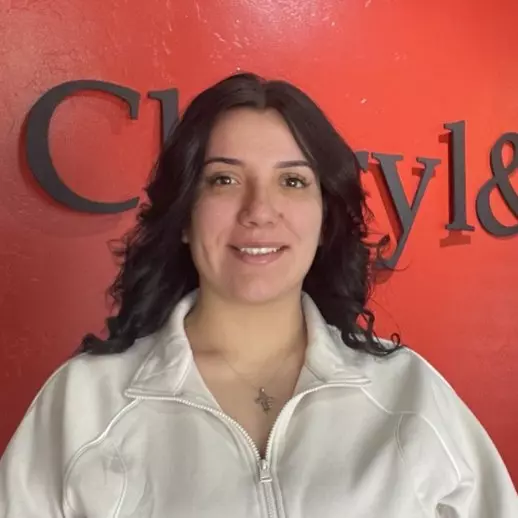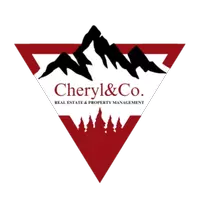$2,050,000
$2,095,000
2.1%For more information regarding the value of a property, please contact us for a free consultation.
3 Beds
4 Baths
6,244 SqFt
SOLD DATE : 09/27/2021
Key Details
Sold Price $2,050,000
Property Type Single Family Home
Sub Type Single Family Residence
Listing Status Sold
Purchase Type For Sale
Square Footage 6,244 sqft
Price per Sqft $328
Subdivision Out Of Area
MLS Listing ID 169777
Sold Date 09/27/21
Bedrooms 3
Full Baths 2
Half Baths 1
Three Quarter Bath 1
HOA Fees $125/ann
HOA Y/N Yes
Year Built 2002
Annual Tax Amount $5,072
Tax Year 2020
Lot Size 2.050 Acres
Acres 2.05
Property Sub-Type Single Family Residence
Source Aspen Glenwood MLS
Property Description
Welcome to the Barn House - A one-of-a-kind property conceived and built by the seller's father in 2002. The original, working barn on the property was designed and built in the early 1980's by renowned Steamboat architect / builder, Joe Patrick Robbins. In 2001 after purchasing the land with the existing barn, the seller's father contacted a local architect, Michael JK Olsen to help design the whole concept of the Barn House. Parts of the barn were deconstructed and rebuilt with a modern heating and new roof system. The upper level of the barn became the great room, and the original beams, floors and ceilings have been preserved. In-floor radiant heat was installed from below to preserve the original floors and the hatches for hay drop have been closed off. The horse stalls in the lower
Location
State CO
County Routt
Community Out Of Area
Area Steamboat Springs
Zoning Residential
Direction From Steamboat Springs, South on US Hwy 40 to CR 131. Exit 131 on CR 14F. Right on CR14. Watch for Country Green sign on your left. Follow to Hummingbird Lane. Home at the end of the cul de sac.
Interior
Heating Radiant, Hot Water, Baseboard
Fireplaces Number 2
Fireplaces Type Gas
Fireplace Yes
Exterior
Utilities Available Propane
Roof Type Composition
Garage Yes
Building
Foundation Slab
Sewer Septic Tank
Water Well - Household
Architectural Style Two Story
New Construction No
Others
Tax ID 127400019
Acceptable Financing New Loan, Cash
Listing Terms New Loan, Cash
Read Less Info
Want to know what your home might be worth? Contact us for a FREE valuation!

Our team is ready to help you sell your home for the highest possible price ASAP

"My job is to find and attract mastery-based agents to the office, protect the culture, and make sure everyone is happy! "

