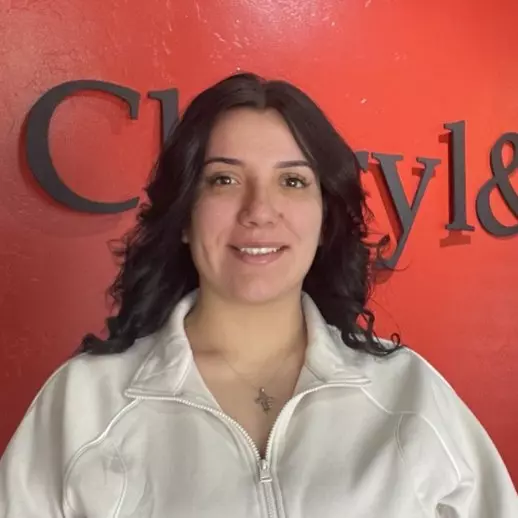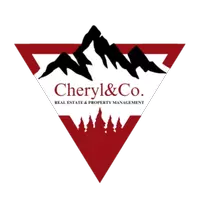$995,000
$995,000
For more information regarding the value of a property, please contact us for a free consultation.
5 Beds
4 Baths
3,799 SqFt
SOLD DATE : 08/12/2021
Key Details
Sold Price $995,000
Property Type Single Family Home
Sub Type Single Family Residence
Listing Status Sold
Purchase Type For Sale
Square Footage 3,799 sqft
Price per Sqft $261
MLS Listing ID 166643
Sold Date 08/12/21
Bedrooms 5
Full Baths 1
Three Quarter Bath 3
Year Built 1991
Annual Tax Amount $5,080
Tax Year 2019
Lot Size 1.492 Acres
Acres 1.5
Property Sub-Type Single Family Residence
Source Aspen Glenwood MLS
Property Description
Just steps from the Crystal River, this 4 bedroom, 5 bath, absolutely immaculate home comes fully furnished including multiple ATVs. Four garages will house all the equipment you will need for enjoying the mountain lifestyle while multiple decks encourage al fresco entertaining and relaxing. The tree covered 1.5 acres offers privacy and potential expansion while a good sized, detached shed could work as a studio/workshop. Potential rental income from a large suite with a separate entrance. With over 5,000 sq. ft. under roof, this property is a perfect getaway for an active family.Interior Features
Family kitchen, dining and great room
Flex room with smaller kitchen
Equipped with poker and pool tables
Oversized three-car garage
Additional garage for adventure and sports toys
Exterior Features
Front of house faces the town park
Wrap around decks, partially covered
Large fenced yard in back
Plenty of parking for RVs and 4x4s
Three ATVs included in sale
Versatile shed in backyard for gardening or hobby
Cottonwood and evergreen trees around premises
Benefits
Walk and bike to hiking, fishing and dining
Crystal River is at the edge of the property
Mountain views in all directions
Year-round 4-season access
Decks off main areas for easy indoor/outdoor enjoyment
Possible rental income with separate entrance
A wonderful place to "get away from it all" Interior Features
Family kitchen, dining and great room
Flex room with smaller kitchen
Equipped with poker and pool tables
Oversized three-car garage
Additional garage for adventure and sports toys
Exterior Features
Front of house faces the town park
Wrap around decks, partially covered
Large fenced yard in back
Plenty of parking for RVs and 4x4s
Three ATVs included in sale
Versatile shed in backyard for gardening or hobby
Cottonwood and evergreen trees around premises
Benefits
Walk and bike to hiking, fishing and dining
Crystal River is at the edge of the property
Mountain views in all directions
Year-round 4-season access
Decks off main areas for easy indoor/outdoor enjoyment
Possible rental income with separate entrance
A wonderful place to "get away from it all"
Location
State CO
County Gunnison
Area Redstone/Crystal Valley
Zoning SF
Direction In Marble, go past Slow Groovin' BBQ, turn right on Main Street, at end of Town Park turn right on E 2nd Street, turn right on E State, house on left.
Interior
Heating Radiant, Hot Water, Baseboard
Cooling None
Exterior
Utilities Available Propane
Roof Type Metal
Garage Yes
Building
Lot Description Corner Lot
Foundation Slab
Sewer Septic Tank
Water Well - Household
Architectural Style Two Story
New Construction No
Others
Tax ID 291726142008
Acceptable Financing New Loan, Cash
Listing Terms New Loan, Cash
Read Less Info
Want to know what your home might be worth? Contact us for a FREE valuation!

Our team is ready to help you sell your home for the highest possible price ASAP

"My job is to find and attract mastery-based agents to the office, protect the culture, and make sure everyone is happy! "

