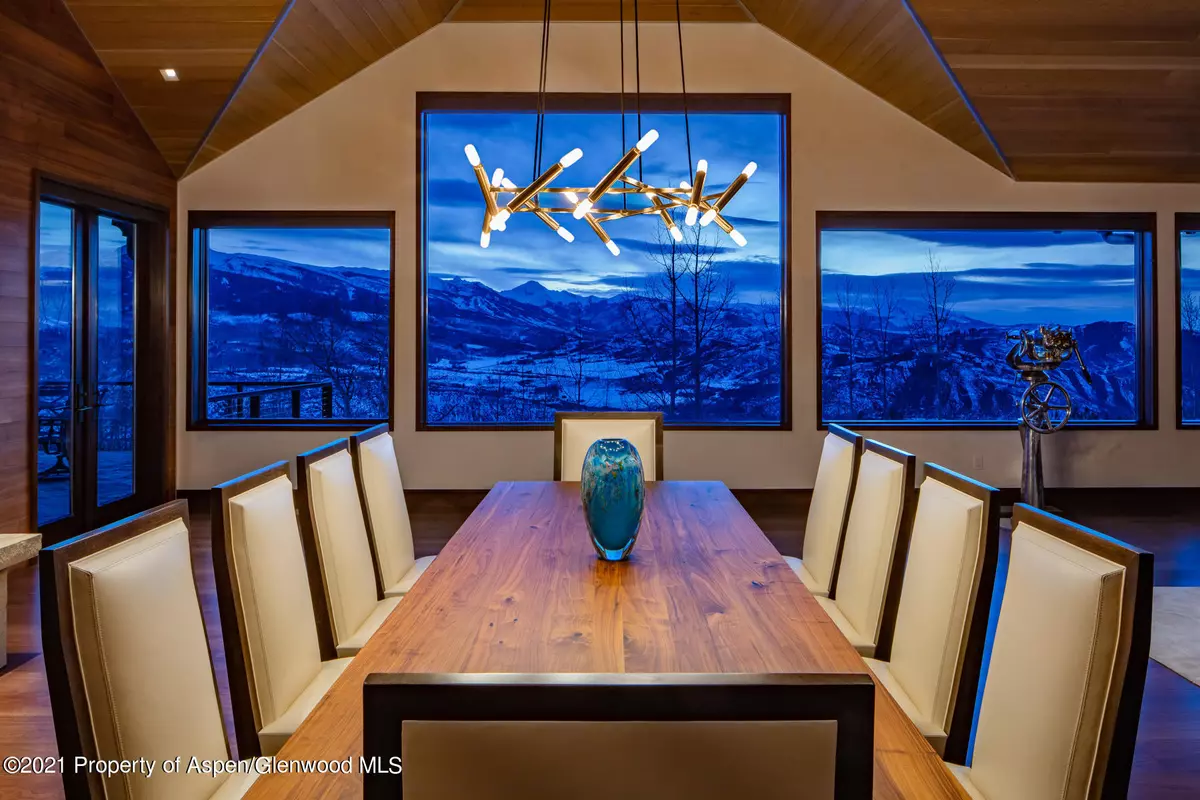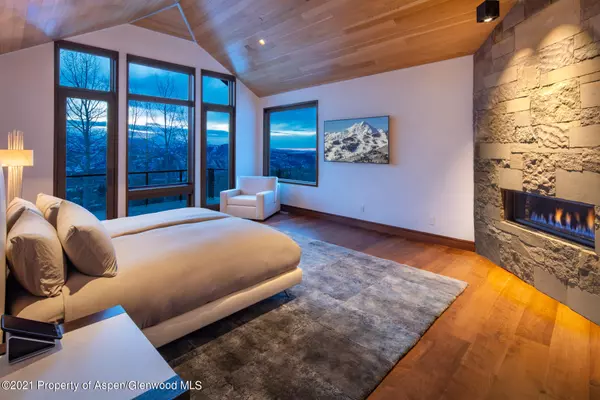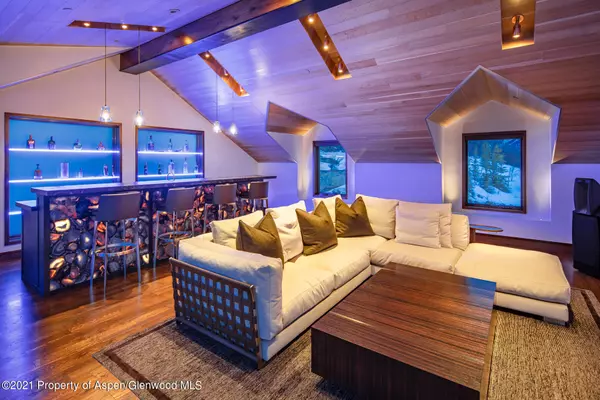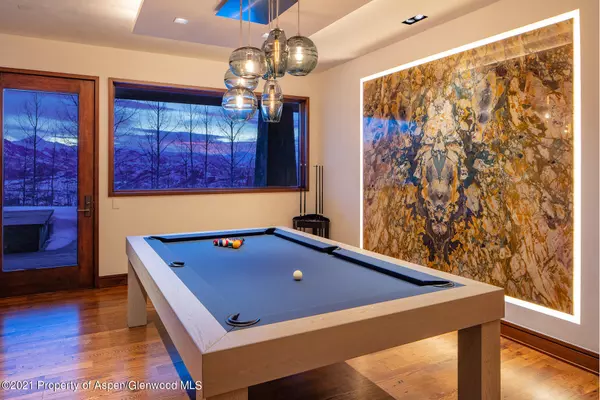$20,750,000
$25,000,000
17.0%For more information regarding the value of a property, please contact us for a free consultation.
5 Beds
8 Baths
7,903 SqFt
SOLD DATE : 10/29/2021
Key Details
Sold Price $20,750,000
Property Type Single Family Home
Sub Type Single Family Residence
Listing Status Sold
Purchase Type For Sale
Square Footage 7,903 sqft
Price per Sqft $2,625
Subdivision Starwood
MLS Listing ID 171504
Sold Date 10/29/21
Bedrooms 5
Full Baths 1
Half Baths 2
Three Quarter Bath 5
HOA Fees $87/ann
HOA Y/N Yes
Originating Board Aspen Glenwood MLS
Year Built 2008
Annual Tax Amount $34,561
Tax Year 2020
Lot Size 2.630 Acres
Acres 11.18
Property Description
With unparalleled views and privacy, this home offers safety and security above it all. Truly a one of a kind masterpiece, this 7,903 sqft home boasts exotic stones, custom furnishings, 3 piece burled walnut doors, and a level of fit and finish rarely seen in the Aspen market today. Truly no detail has been spared, and due to the current owners careful planning, the residence comes with two adjacent vacant lots. The adjacent lots can be developed or preserved in their natural state. A rare find in today's market, 70 Larson Drive offers the ability to create a family compound or simply enjoy the immaculate residence in unfettered solitude. *Price includes three individually deeded parcels.The residence currently boasts 5 en-suite bedrooms, 8 baths, a home theater, a massage/gym room, a bonus room with bathroom that could serve as an additional bunk room, 5 fireplaces, great outdoor spaces, and architectural details too numerous to mention. The residence currently boasts 5 en-suite bedrooms, 8 baths, a home theater, a massage/gym room, a bonus room with bathroom that could serve as an additional bunk room, 5 fireplaces, great outdoor spaces, and architectural details too numerous to mention.
Location
State CO
County Pitkin
Community Starwood
Area Aspen
Zoning Residential
Direction Ask Brokers
Interior
Interior Features Elevator
Heating Radiant
Cooling Central Air
Fireplaces Type Gas
Fireplace Yes
Exterior
Parking Features 2 Car
Utilities Available Cable Available, Natural Gas Available
Roof Type Other
Building
Lot Description Landscaped
Foundation Slab
Sewer Septic Tank
Water Community
Architectural Style Contemporary
New Construction No
Others
Tax ID 264335107007
Acceptable Financing Cash
Listing Terms Cash
Read Less Info
Want to know what your home might be worth? Contact us for a FREE valuation!

Our team is ready to help you sell your home for the highest possible price ASAP


"My job is to find and attract mastery-based agents to the office, protect the culture, and make sure everyone is happy! "






