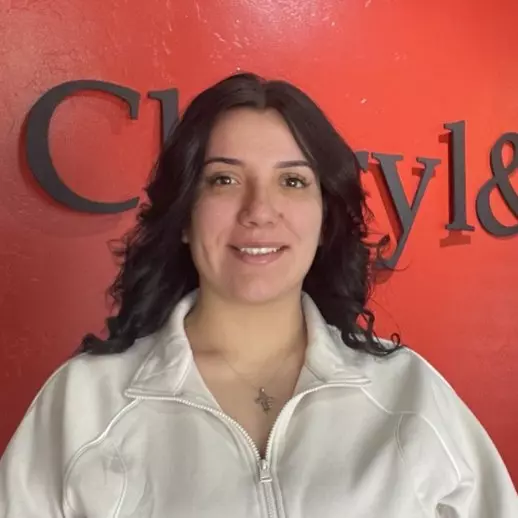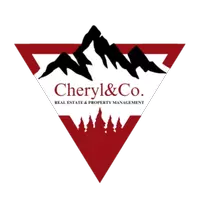$1,250,000
$1,250,000
For more information regarding the value of a property, please contact us for a free consultation.
4 Beds
3 Baths
2,361 SqFt
SOLD DATE : 09/15/2021
Key Details
Sold Price $1,250,000
Property Type Single Family Home
Sub Type Single Family Residence
Listing Status Sold
Purchase Type For Sale
Square Footage 2,361 sqft
Price per Sqft $529
Subdivision Out Of Area
MLS Listing ID 171568
Sold Date 09/15/21
Bedrooms 4
Full Baths 3
HOA Y/N Yes
Year Built 1978
Annual Tax Amount $2,385
Tax Year 2020
Lot Size 0.300 Acres
Acres 0.3
Property Sub-Type Single Family Residence
Source Aspen Glenwood MLS
Property Description
Friday Night Lights...Located directly across from the high school football stadium, this home has been extensively remodeled home over the last few years and is convenient to just about everything Steamboat Springs has to offer. Walk to schools and downtown. Spring Creek Trailhead just up the street with hiking access to National Forest. One of the largest fully fenced backyards in town, views of Ski Area and room for the dogs. Home features custom details throughout the three floors including 4 bedrooms / 3 baths, attached 1-2 car garage which has been converted into a family sports locker room featuring open air custom lockers, benches, custom boot dryer, storage shelving and climbing wall.Main floor features kitchen with custom cabinets, built in sub-zero refrigerator, granite countertops, hardwood/tile floors, large living room, dining room, full bathroom and walk out covered hot tub deck. Upstairs includes 3 bedrooms and large 1 bath. Basement offers large family room, 1 bedroom, full bath and laundry room. Additionally, property offers 2 custom enclosed storage sheds with driveway parking for up to 7+ vehicles. Located near Spring Creek Trail, SS High School & city of SS Bike path. Elementary and Middle School easily accessed via town's Butcher Knife trail system. This kid and pet friendly home is perfect for those looking to take advantage of Steamboat Springs and have the gear that goes along with being an outdoor oriented family. Now it time for you to make this your new home!
House was purchased in 2011. Previous owners had invested in custom wood treatments, new kitchen, windows and flooring to name a few of the upgrades from original construction in the 70's. Current owners upgraded roof, siding, insulation, gas hot water, gas furnaces, added additional attic insulation in main house and garage, built front porch and portico, fully fence backyard, remodeled backyard deck to included hot tub, constructed two storage sheds and created side driveway. New paint, carpet, lighting, tree work and landscaping are just some of the most recent improvements.
UPGRADE TIMELINE
2007-2010: Hardwood trim and Solid Doors, Kitchen Hardwood Floor, Living Room Tile, Bathroom Tile, Complete Custom Kitchen Upgrade, Bathroom Upgrades.
2012-2013: New Metal Roof, Metal Siding, Insulation, Garage Sports Room Conversion, Backyard Fence, Hot Tub deck, Front Deck and Portico, Side Driveway, Driveway Shed, Backyard Shed, Landscaping.
2018-2019: New Gas Hot Water System, New Central Heating Gas Furnace, New Garage Gas Ceiling Furnace.
2021+ New Carpet, Paint Throughout, Lighting Fixtures, Landscaping. Main floor features kitchen with custom cabinets, built in sub-zero refrigerator, granite countertops, hardwood/tile floors, large living room, dining room, full bathroom and walk out covered hot tub deck. Upstairs includes 3 bedrooms and large 1 bath. Basement offers large family room, 1 bedroom, full bath and laundry room. Additionally, property offers 2 custom enclosed storage sheds with driveway parking for up to 7+ vehicles. Located near Spring Creek Trail, SS High School & city of SS Bike path. Elementary and Middle School easily accessed via town's Butcher Knife trail system. This kid and pet friendly home is perfect for those looking to take advantage of Steamboat Springs and have the gear that goes along with being an outdoor oriented family. Now it time for you to make this your new home!
House was purchased in 2011. Previous owners had invested in custom wood treatments, new kitchen, windows and flooring to name a few of the upgrades from original construction in the 70's. Current owners upgraded roof, siding, insulation, gas hot water, gas furnaces, added additional attic insulation in main house and garage, built front porch and portico, fully fence backyard, remodeled backyard deck to included hot tub, constructed two storage sheds and created side driveway. New paint, carpet, lighting, tree work and landscaping are just some of the most recent improvements.
UPGRADE TIMELINE
2007-2010: Hardwood trim and Solid Doors, Kitchen Hardwood Floor, Living Room Tile, Bathroom Tile, Complete Custom Kitchen Upgrade, Bathroom Upgrades.
2012-2013: New Metal Roof, Metal Siding, Insulation, Garage Sports Room Conversion, Backyard Fence, Hot Tub deck, Front Deck and Portico, Side Driveway, Driveway Shed, Backyard Shed, Landscaping.
2018-2019: New Gas Hot Water System, New Central Heating Gas Furnace, New Garage Gas Ceiling Furnace.
2021+ New Carpet, Paint Throughout, Lighting Fixtures, Landscaping.
Location
State CO
County Routt
Community Out Of Area
Area Steamboat Springs
Zoning Residential
Direction N from Lincoln Avenue on 3rd Street, go 2 blocks, Right on Pine, left on 2nd, Right on Maple. Across from Sports Complex entrance of the Steamboat Springs High School
Interior
Heating Forced Air
Cooling None
Exterior
Parking Features 2 Car
Utilities Available Natural Gas Available
Roof Type Metal
Garage Yes
Building
Foundation Slab
Water Public
Architectural Style Other
New Construction No
Others
Tax ID 156600001
Acceptable Financing New Loan, Cash
Listing Terms New Loan, Cash
Read Less Info
Want to know what your home might be worth? Contact us for a FREE valuation!

Our team is ready to help you sell your home for the highest possible price ASAP

"My job is to find and attract mastery-based agents to the office, protect the culture, and make sure everyone is happy! "

