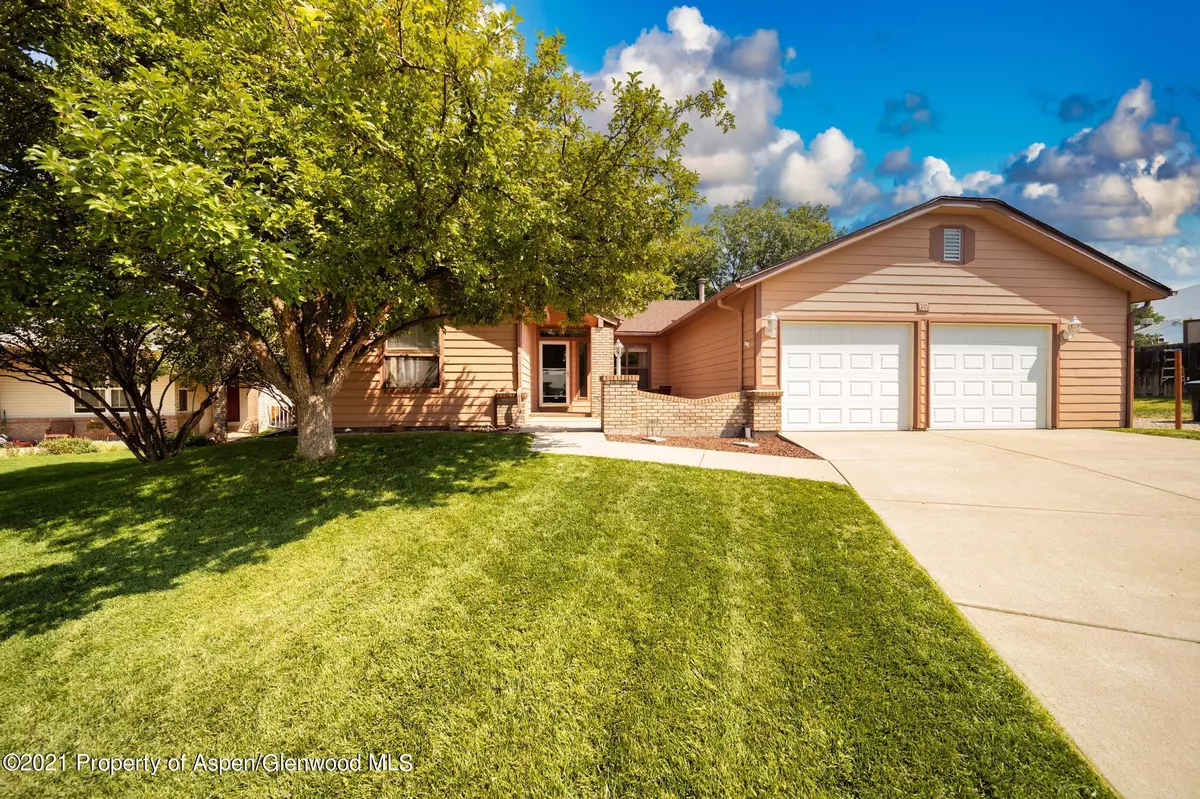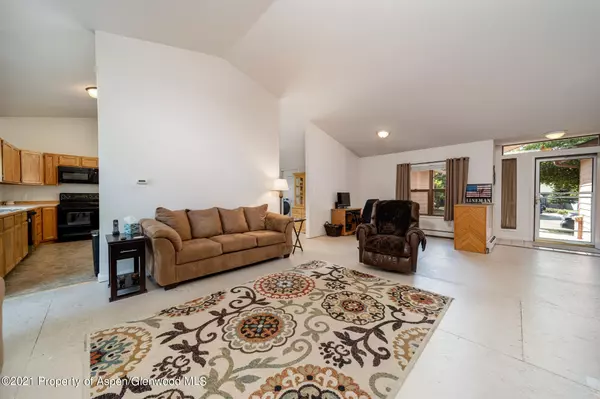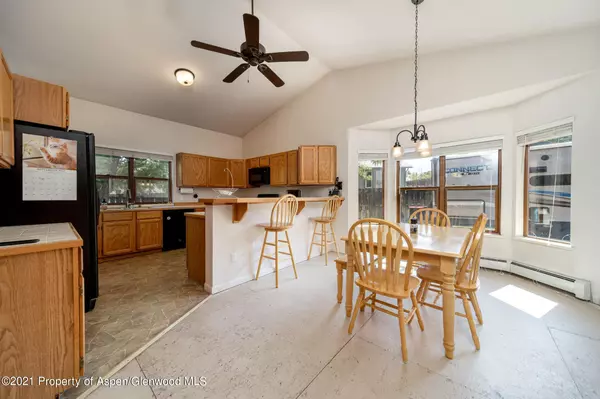$345,000
$350,000
1.4%For more information regarding the value of a property, please contact us for a free consultation.
2 Beds
2 Baths
1,782 SqFt
SOLD DATE : 10/25/2021
Key Details
Sold Price $345,000
Property Type Single Family Home
Sub Type Single Family Residence
Listing Status Sold
Purchase Type For Sale
Square Footage 1,782 sqft
Price per Sqft $193
Subdivision Monument Creek Village
MLS Listing ID 171951
Sold Date 10/25/21
Bedrooms 2
Full Baths 2
HOA Fees $41/ann
HOA Y/N Yes
Originating Board Aspen Glenwood MLS
Year Built 1988
Annual Tax Amount $976
Tax Year 2020
Lot Size 10,711 Sqft
Acres 0.25
Property Description
EVERYTHING THAT YOU DESIRE AND MORE! From the moment that you arrive you will fall in love with the great curb appeal of this cul-de-sac property. Step inside and you will be wowed by the open concept living area featuring soaring ceilings, deco niches and an office nook. Entertain your friends and family with ease from the well planned kitchen with an expansive breakfast bar and a great flow to the dining and very private back patio. The oversized master suite with a beautiful bay window and huge attached bath is a great place to escape and unwind. Outside living is a dream from the private entry courtyard and fully fenced landscaped back yard. If storage is what you need the oversized two car garage, storage shed and fenced RV parking area big enough to store all your toys!New flooring to be installed throughout the home is on order and will be installed early October. Sample is provided in photos. New flooring to be installed throughout the home is on order and will be installed early October. Sample is provided in photos.
Location
State CO
County Garfield
Community Monument Creek Village
Area Battlement Mesa
Zoning Residential
Direction Exit I-70 at Parachute/Battlement Mesa Exit# 75. Head South over the Colorado River. Turn right at the waterfall onto West Battlement Parkway. Turn right at the Kum and Go onto Stone Quarry. Turn Right into Monument Creek Subdivision on Monument Trail. Turn Right on Sagemont Circle. Turn left on Holly Way. Home is a the end of the cul-de-sac.
Interior
Heating Hot Water, Natural Gas, Baseboard
Cooling Evaporative Cooling
Exterior
Utilities Available Natural Gas Available
Roof Type Composition
Garage Yes
Building
Lot Description Cul-De-Sac, Landscaped
Water Public
Architectural Style Ranch
New Construction No
Others
Tax ID 240718412018
Acceptable Financing New Loan, Cash
Listing Terms New Loan, Cash
Read Less Info
Want to know what your home might be worth? Contact us for a FREE valuation!

Our team is ready to help you sell your home for the highest possible price ASAP


"My job is to find and attract mastery-based agents to the office, protect the culture, and make sure everyone is happy! "






