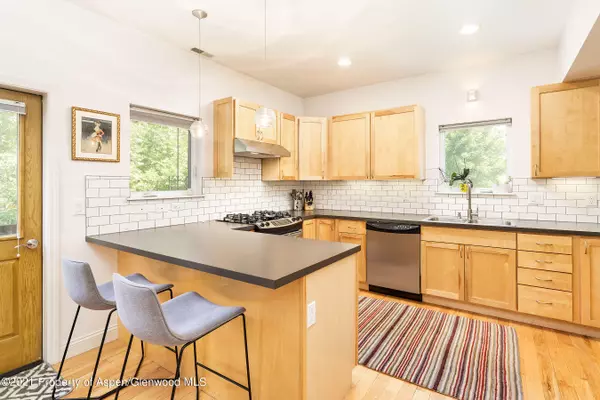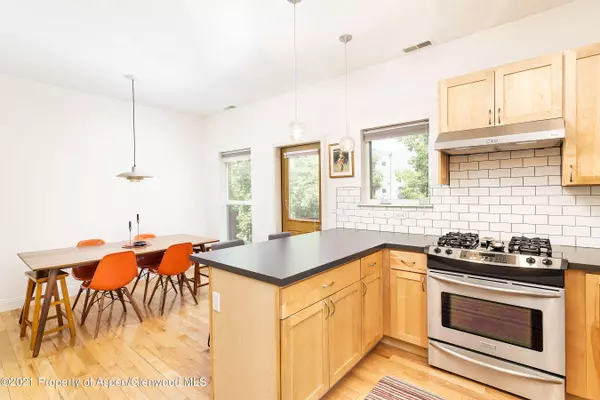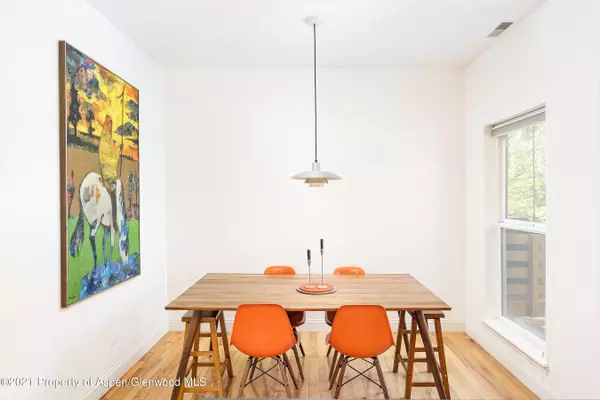$802,000
$750,000
6.9%For more information regarding the value of a property, please contact us for a free consultation.
3 Beds
3 Baths
1,376 SqFt
SOLD DATE : 10/29/2021
Key Details
Sold Price $802,000
Property Type Townhouse
Sub Type Townhouse
Listing Status Sold
Purchase Type For Sale
Square Footage 1,376 sqft
Price per Sqft $582
Subdivision Crystal Village Townhomes
MLS Listing ID 171954
Sold Date 10/29/21
Bedrooms 3
Full Baths 2
Half Baths 1
HOA Fees $200/mo
HOA Y/N Yes
Originating Board Aspen Glenwood MLS
Year Built 2004
Annual Tax Amount $3,066
Tax Year 2020
Lot Size 4,011 Sqft
Acres 0.09
Property Description
A light and bright townhome, high ceilings, hardwood flooring throughout, with a modern, fresh feel, is the perfect place to call home. A remarkable end unit that provides plentiful relaxing or entertaining space, with three bedrooms and two and a half baths. The additional features include a main bedroom suite, a back deck is off the kitchen, a Nest thermostat with central air conditioning, Smart locks, and two mounted televisions. The two-car oversized garage has plenty of space for your cars, recreation gear, and laundry.
Location
State CO
County Garfield
Community Crystal Village Townhomes
Area Carbondale
Zoning PUD
Direction Highway 133 to roundabout - exit Main Street west, take left on Hendricks Drive, right on Village Lane, unit is first on Right.
Interior
Heating Forced Air
Cooling Central Air
Exterior
Utilities Available Cable Available, Natural Gas Available
Roof Type Membrane
Building
Foundation Slab
Water Public
Architectural Style Two Story
New Construction No
Others
Tax ID 239333438008
Acceptable Financing New Loan, Cash
Listing Terms New Loan, Cash
Read Less Info
Want to know what your home might be worth? Contact us for a FREE valuation!

Our team is ready to help you sell your home for the highest possible price ASAP

"My job is to find and attract mastery-based agents to the office, protect the culture, and make sure everyone is happy! "






