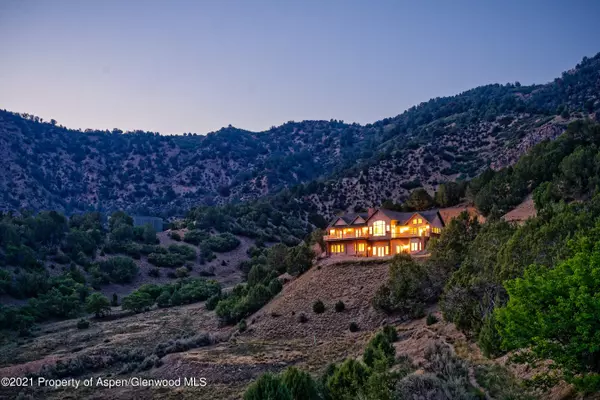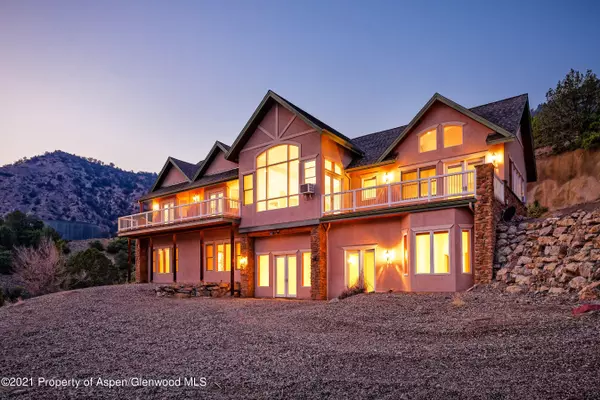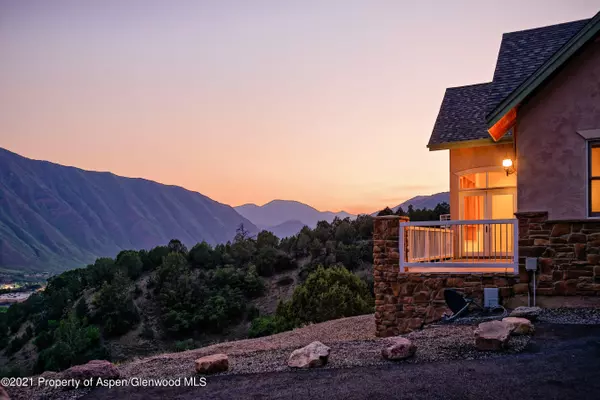$1,500,000
$1,749,000
14.2%For more information regarding the value of a property, please contact us for a free consultation.
5 Beds
6 Baths
6,824 SqFt
SOLD DATE : 04/01/2022
Key Details
Sold Price $1,500,000
Property Type Single Family Home
Sub Type Single Family Residence
Listing Status Sold
Purchase Type For Sale
Square Footage 6,824 sqft
Price per Sqft $219
Subdivision Stoneridge, Glenwood
MLS Listing ID 171977
Sold Date 04/01/22
Bedrooms 5
Full Baths 4
Half Baths 2
HOA Y/N Yes
Originating Board Aspen Glenwood MLS
Year Built 2001
Annual Tax Amount $4,157
Tax Year 2021
Lot Size 3.210 Acres
Acres 3.21
Property Description
Breathtaking Red Mountain Views are captured by the floor to ceiling windows in this West Glenwood stunner. Newly remodeled with a contemporary flair this home offers all the amenities and privacy you desire. Enter into the open layout from the grand entry featuring new slate flooring and updated lighting. Soaring 15-20 feet ceilings are featured throughout the main level. New paint, tile, cabinets and countertops and refinished solid wood floors center the beautifully updated kitchen, living room, dining room and office. The main level master suite greets you at the end of the day with a soak in the freestanding tub or a relaxing steam in the luxurious shower. The walkout lower level offers two large bedrooms with new carpet and paint that sharea beautifully updated bath, large laundry room, powder room, and an additional bedroom en suite. The icing on this cake is the huge walk out family room showcasing Brazilian pecan floors, contemporary paint, arched doorways, new lighting and a wet-bar. A separate one bedroom guest suite is accessed from a private entrance and features an open living/kitchen area and new bath. With so many new and updated features this home is a must see.
Situated on 3 acres in sunny West Glenwood this home would allow horses if desired. Centrally located, minutes to I-70, easy commute to resort areas of Aspen and Vail. With so much to offer in Glenwood Springs, you might never leave. a beautifully updated bath, large laundry room, powder room, and an additional bedroom en suite. The icing on this cake is the huge walk out family room showcasing Brazilian pecan floors, contemporary paint, arched doorways, new lighting and a wet-bar. A separate one bedroom guest suite is accessed from a private entrance and features an open living/kitchen area and new bath. With so many new and updated features this home is a must see.
Situated on 3 acres in sunny West Glenwood this home would allow horses if desired. Centrally located, minutes to I-70, easy commute to resort areas of Aspen and Vail. With so much to offer in Glenwood Springs, you might never leave.
Location
State CO
County Garfield
Community Stoneridge, Glenwood
Area Glenwood Springs
Zoning RES
Direction HWY 6&24 TO DONEGAN, LEFT ON CEDAR CREST, LEFT ON PTARMIGAN, END OF CUL DE SAC, PRIVATE ROAD
Interior
Heating Radiant, Natural Gas
Fireplaces Number 1
Fireplaces Type Gas
Fireplace Yes
Exterior
Utilities Available Natural Gas Available
Roof Type Composition
Building
Lot Description Cul-De-Sac
Water Public
Architectural Style Contemporary
New Construction No
Others
Tax ID 211934420016
Acceptable Financing New Loan, Cash
Listing Terms New Loan, Cash
Read Less Info
Want to know what your home might be worth? Contact us for a FREE valuation!

Our team is ready to help you sell your home for the highest possible price ASAP

"My job is to find and attract mastery-based agents to the office, protect the culture, and make sure everyone is happy! "






