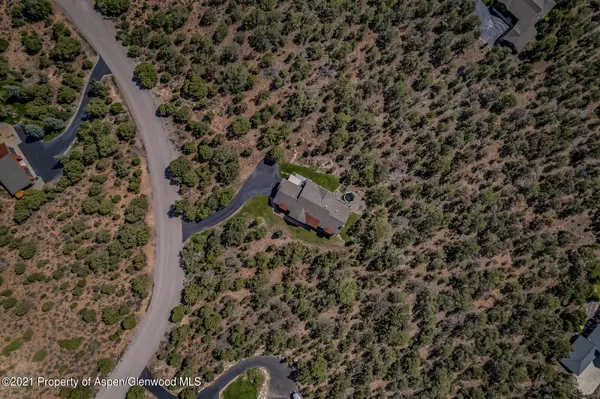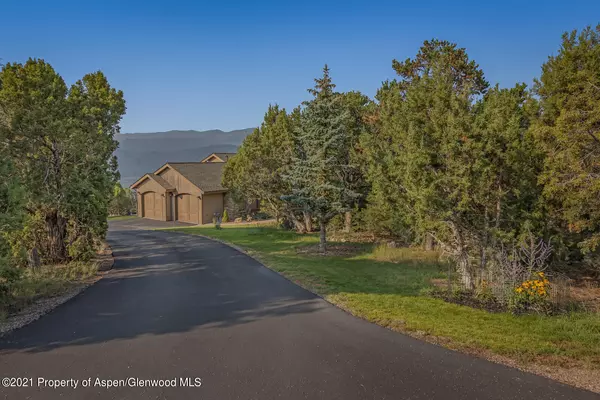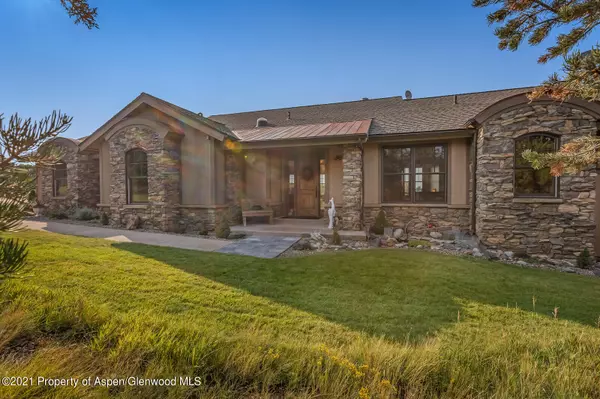$1,275,000
$1,150,000
10.9%For more information regarding the value of a property, please contact us for a free consultation.
3 Beds
3 Baths
2,498 SqFt
SOLD DATE : 11/10/2021
Key Details
Sold Price $1,275,000
Property Type Single Family Home
Sub Type Single Family Residence
Listing Status Sold
Purchase Type For Sale
Square Footage 2,498 sqft
Price per Sqft $510
Subdivision Elk Springs
MLS Listing ID 172276
Sold Date 11/10/21
Bedrooms 3
Full Baths 3
HOA Fees $124/ann
HOA Y/N Yes
Originating Board Aspen Glenwood MLS
Year Built 2008
Annual Tax Amount $4,023
Tax Year 2020
Lot Size 2.187 Acres
Acres 2.19
Property Description
This quintessential mountain home in Elk Springs has unobstructed hilltop views of Mt. Sopris and surrounding mountain ranges. Sited on 2.187 acres, it boasts privacy and abundant wildlife. The house, built in 2009, is in immaculate condition inside and out, furnished and move-in ready! The walk-in level includes an open kitchen, dining and living area, main floor master suite, office, and a second bedroom and full bathroom. The partial basement features a second living area, third bedroom, full bathroom, plenty of storage, and a walk-out patio. Two south-facing decks upstairs offer plenty of outdoor space to entertain and enjoy the views. Additional features include a 2-car garage, 2 gas fireplaces, a steam shower, central A/C, a paved driveway, and an irrigation system.Elk Springs residents enjoy private access to trails on the 1,100 acres of community open space. Just 15 minutes to Carbondale and Glenwood Springs. Elk Springs residents enjoy private access to trails on the 1,100 acres of community open space. Just 15 minutes to Carbondale and Glenwood Springs.
Location
State CO
County Garfield
Community Elk Springs
Area Glenwood Springs
Zoning Residential
Direction From the light at Thunder River Market, turn on to Spring Valley Road. Drive up the road 2.3 miles and then turn left at the Elk Springs entrance gate. Stay on Elk Springs Drive for 0.7 miles and then turn right on to Monarch Rd. After.4 miles, turn left onto Wood Nymph Lane. The driveway to the home is on the left.
Interior
Heating Natural Gas, Forced Air
Cooling Central Air
Fireplaces Number 2
Fireplaces Type Gas
Fireplace Yes
Exterior
Utilities Available Natural Gas Available
Roof Type Composition
Building
Lot Description Landscaped
Water Community
Architectural Style Two Story
New Construction No
Others
Tax ID 239305208022
Acceptable Financing New Loan, Cash
Listing Terms New Loan, Cash
Read Less Info
Want to know what your home might be worth? Contact us for a FREE valuation!

Our team is ready to help you sell your home for the highest possible price ASAP

"My job is to find and attract mastery-based agents to the office, protect the culture, and make sure everyone is happy! "






