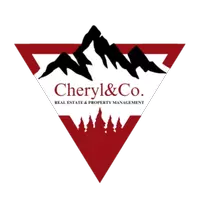$670,500
$700,000
4.2%For more information regarding the value of a property, please contact us for a free consultation.
5 Beds
3 Baths
3,242 SqFt
SOLD DATE : 05/17/2022
Key Details
Sold Price $670,500
Property Type Single Family Home
Sub Type Single Family Residence
Listing Status Sold
Purchase Type For Sale
Square Footage 3,242 sqft
Price per Sqft $206
Subdivision Mineota Ridge Estates
MLS Listing ID 174471
Sold Date 05/17/22
Bedrooms 5
Full Baths 3
HOA Fees $110/mo
HOA Y/N Yes
Year Built 1995
Annual Tax Amount $2,176
Tax Year 2021
Lot Size 16.690 Acres
Acres 16.69
Property Sub-Type Single Family Residence
Source Aspen Glenwood MLS
Property Description
The views are endless across the valley. Colors from sunrise to sunset are amazing in a private setting. Wildlife include elk, deer, eagle, hawks.
This home has great light, open space, vaulted ceilings, new flooring in kitchen, new soft grey paint, fantastic remodeled main bath, and master bath. Three bedrooms/office on main, 2 baths, great family room downstairs with a cozy wood burning stove, 1-bedroom/bath en-suite, Storage galore. Chicken coop, garden and fruit trees another bonus. The wood shop can be converted back to a 2-car garage (570 sq feet). solar panels are included. Parking for many vehicles, see this great place today.
Location
State CO
County Garfield
Community Mineota Ridge Estates
Area Silt
Zoning PUD
Direction From I-70 turn south at the Silt exit. Go over the over- pass turn left on River Frontage Rd, turn right on Divide Creek Rd. Follow to the intersection and bear left on to Dry Hollow Rd. Follow approx. 2/10th mile to Mineota Dr, turn left. Take Mineota Dr. to the end turn right on to Seneca Dr. Take Seneca Dr to Mohawk. House is on the right. Look for signs. Drive past signs to upper driveway.
Interior
Heating Wood Stove, Radiant, Hot Water, Baseboard
Cooling None
Exterior
Parking Features 1 Car, 2 Car, RV Access/Parking
Utilities Available Propane
Roof Type Metal
Garage Yes
Building
Lot Description Corner Lot, Landscaped
Sewer Septic Tank
Water Community
Architectural Style Two Story
New Construction No
Others
Tax ID 217914400016
Acceptable Financing New Loan, Cash
Listing Terms New Loan, Cash
Read Less Info
Want to know what your home might be worth? Contact us for a FREE valuation!

Our team is ready to help you sell your home for the highest possible price ASAP

"My job is to find and attract mastery-based agents to the office, protect the culture, and make sure everyone is happy! "

