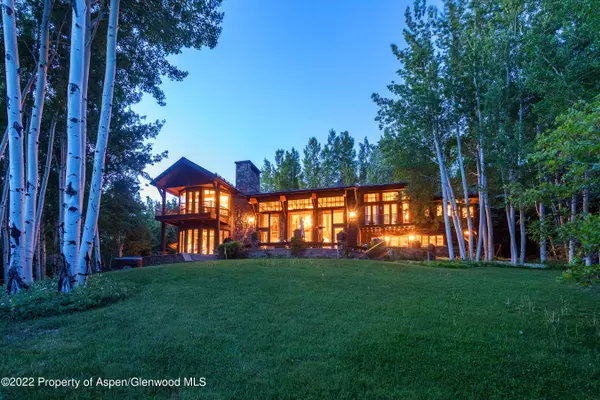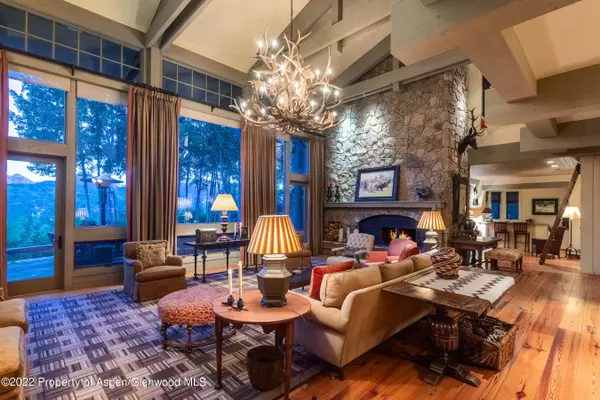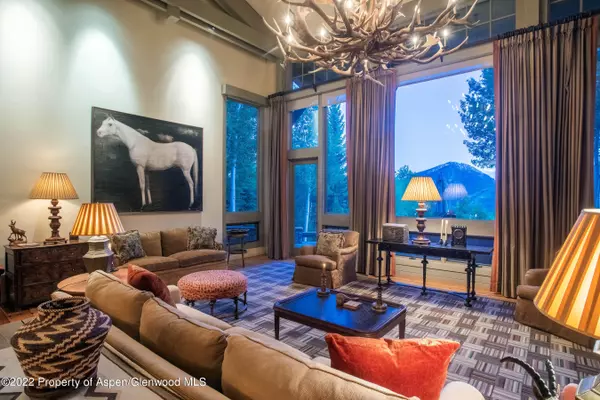$13,000,000
$13,995,000
7.1%For more information regarding the value of a property, please contact us for a free consultation.
5 Beds
7 Baths
8,263 SqFt
SOLD DATE : 10/27/2022
Key Details
Sold Price $13,000,000
Property Type Single Family Home
Sub Type Single Family Residence
Listing Status Sold
Purchase Type For Sale
Square Footage 8,263 sqft
Price per Sqft $1,573
Subdivision Starwood
MLS Listing ID 175626
Sold Date 10/27/22
Bedrooms 5
Full Baths 5
Half Baths 1
Three Quarter Bath 1
HOA Fees $52/ann
HOA Y/N Yes
Originating Board Aspen Glenwood MLS
Year Built 1974
Annual Tax Amount $28,964
Tax Year 2021
Lot Size 2.000 Acres
Acres 2.0
Property Description
Elegant mountain estate privately situated on two park-like acres surrounded by towering pines with stunning views of all four ski mountains and the Elk Mountain Range. With over 8,000 square feet of living space, five beds, and seven baths, this timeless retreat was built to delight the entertainer and outdoor enthusiast alike. The open floor plan and soaring ceilings create a spacious feeling with an easy flow between the living room, dining room, and chef's kitchen. The adjacent outdoor living space provides exceptional privacy and echoes the home's beauty with multiple terraces for outdoor entertainment. Unwind in the billiards room and theater to complete a fun evening with family and friends. The second floor primary suite and a separate guest suite both offer private balconies forfor taking in the views and spectacular sunsets. The lower level serves as an ideal staff quarters with a bedroom, bathroom, living area and a dedicated entry. The two car garage includes a large bonus wing perfect for a workshop, art studio, or gear storage. for taking in the views and spectacular sunsets. The lower level serves as an ideal staff quarters with a bedroom, bathroom, living area and a dedicated entry. The two car garage includes a large bonus wing perfect for a workshop, art studio, or gear storage.
Location
State CO
County Pitkin
Community Starwood
Area Aspen
Zoning SF
Direction McLain Flats to Trentaz Drive. Go to Starwood Gate. South Starwood Drive, left on Danielson Drive, left on Eppley
Interior
Heating Radiant, Natural Gas
Fireplaces Number 5
Fireplaces Type Gas
Fireplace Yes
Exterior
Utilities Available Natural Gas Available
Roof Type Composition
Garage Yes
Building
Lot Description Corner Lot, Landscaped
Sewer Septic Tank
Water Community
New Construction No
Others
Tax ID 264335107005
Acceptable Financing Cash
Listing Terms Cash
Read Less Info
Want to know what your home might be worth? Contact us for a FREE valuation!

Our team is ready to help you sell your home for the highest possible price ASAP


"My job is to find and attract mastery-based agents to the office, protect the culture, and make sure everyone is happy! "






