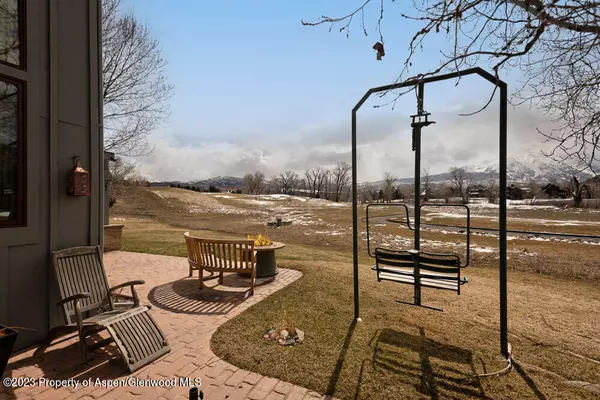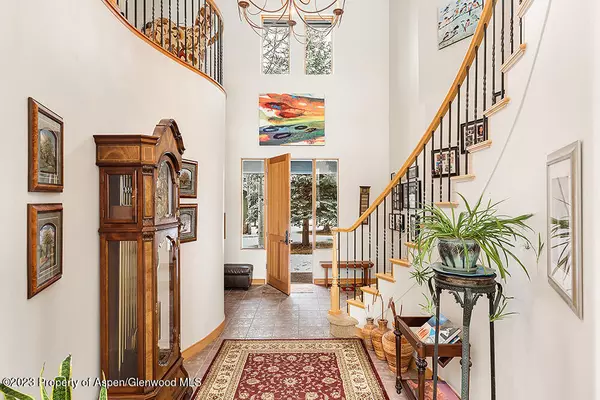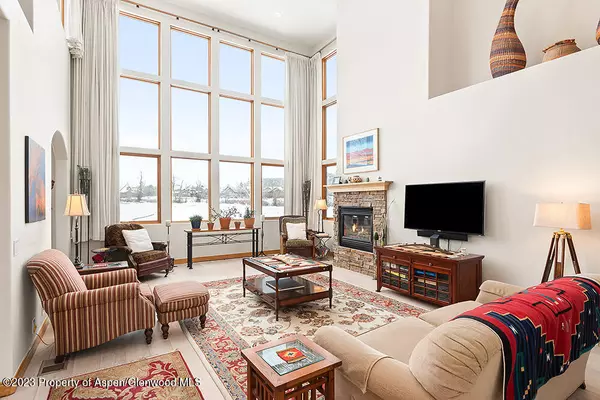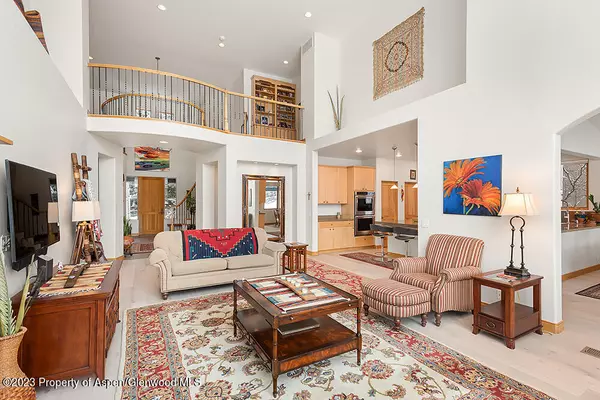$1,975,000
$1,975,000
For more information regarding the value of a property, please contact us for a free consultation.
4 Beds
5 Baths
3,735 SqFt
SOLD DATE : 05/12/2023
Key Details
Sold Price $1,975,000
Property Type Single Family Home
Sub Type Single Family Residence
Listing Status Sold
Purchase Type For Sale
Square Footage 3,735 sqft
Price per Sqft $528
Subdivision River Valley Ranch
MLS Listing ID 178668
Sold Date 05/12/23
Bedrooms 4
Full Baths 3
Half Baths 1
Three Quarter Bath 1
HOA Fees $671/mo
HOA Y/N Yes
Originating Board Aspen Glenwood MLS
Year Built 1999
Annual Tax Amount $5,939
Tax Year 2022
Lot Size 9,999 Sqft
Acres 0.23
Property Description
UNOBSTRUCTED views of Mt Sopris from this four bedroom, 4.5 bathroom home. Spacious open floor plan with vaulted ceilings letting in an abundance of natural light. Soak in the majestic views on the South facing covered patio overlooking the 9th fairway. Lots of upgrades, including new windows, roof, and interior paint in 2020. New wood flooring, exterior paint, carpet on the upper level in 2021. Primary bedroom with super views. The lower level is the perfect family game room including a non-conforming bedroom, ¾ bath, and a new Jotul Sebago Premium gas fireplace.
Ample storage. Enjoy an easy walk to the Crystal River, miles of biking and walking paths, and all amenities offered at River Valley Ranch. Walkable to downtown Carbondale's restaurants, parks, theater and shopping
Location
State CO
County Garfield
Community River Valley Ranch
Area Carbondale
Zoning SF
Direction Highway 133 to River Valley Ranch (first entrance). Right turn at light, right turn onto North Bridge Drive, left onto Pioneer Court. House at top of cul-de-sac.
Interior
Heating Natural Gas, Forced Air
Cooling Central Air
Fireplaces Number 2
Fireplaces Type Gas
Fireplace Yes
Exterior
Utilities Available Natural Gas Available
Roof Type Composition
Building
Lot Description Cul-De-Sac, Landscaped
Water Public
Architectural Style Two Story, Contemporary
New Construction No
Others
Tax ID 246303211010
Acceptable Financing New Loan, Cash
Listing Terms New Loan, Cash
Read Less Info
Want to know what your home might be worth? Contact us for a FREE valuation!

Our team is ready to help you sell your home for the highest possible price ASAP


"My job is to find and attract mastery-based agents to the office, protect the culture, and make sure everyone is happy! "






