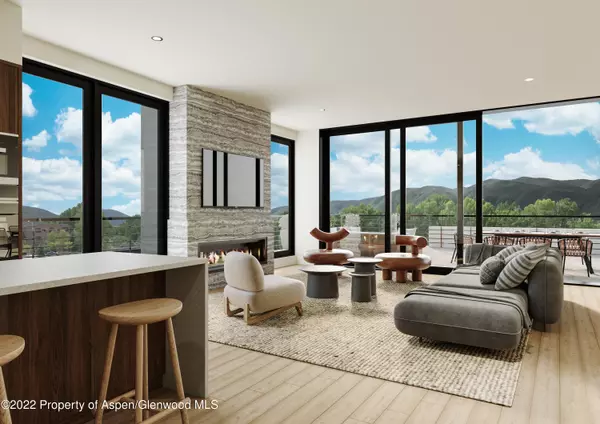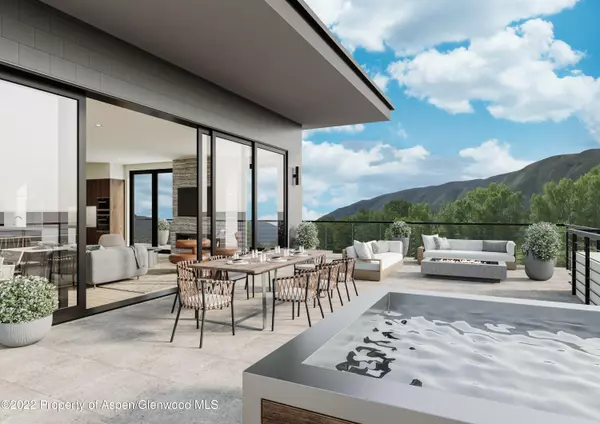$5,100,000
$5,498,000
7.2%For more information regarding the value of a property, please contact us for a free consultation.
3 Beds
4 Baths
2,564 SqFt
SOLD DATE : 08/24/2023
Key Details
Sold Price $5,100,000
Property Type Condo
Sub Type Condominium
Listing Status Sold
Purchase Type For Sale
Square Footage 2,564 sqft
Price per Sqft $1,989
Subdivision Basalt River Park
MLS Listing ID 176148
Sold Date 08/24/23
Bedrooms 3
Full Baths 3
Half Baths 1
HOA Fees $1,526/mo
HOA Y/N Yes
Originating Board Aspen Glenwood MLS
Year Built 2023
Tax Year 2023
Property Description
Introducing the crown jewel of Basalt! The PENTHOUSE at Basalt River Park is a single-level 2564 sq ft residence with spectacular, unobstructed views of the Roaring Fork River and 1900 sq ft of outdoor living space. The PENTHOUSE features 3 bedrooms plus a den, expansive windows, A/C, smart home system and warm, modern interiors. The wrap-around deck has a built-in BBQ station, hot tub and fire pit. 2-car garage, private entry lobby and with a dedicated elevator. Located in the exciting new Basalt River Park neighborhood, designed by Basalt architecture firm CCY – home to Free Range Kitchen and the Town Park. This is a one-of-a kind riverfront opportunity in Basalt – nothing like this exists! Completion early 2023
Location
State CO
County Eagle
Community Basalt River Park
Area Basalt
Zoning MF
Direction The Penthouse is located in The River Lofts building in the new Basalt River Park neighborhood currently under construction on Two Rivers Road.
Interior
Interior Features Elevator
Heating Forced Air
Cooling Central Air
Fireplaces Number 1
Fireplace Yes
Window Features Low Emissivity Windows
Exterior
Parking Features Common, Electric Vehicle Charging Station(s)
Utilities Available Cable Available, Natural Gas Available
Roof Type Metal,Membrane
Garage Yes
Building
Lot Description Landscaped
Foundation Slab
Water Public
Architectural Style Contemporary
New Construction Yes
Others
Tax ID 246707472009
Acceptable Financing Cash
Listing Terms Cash
Read Less Info
Want to know what your home might be worth? Contact us for a FREE valuation!

Our team is ready to help you sell your home for the highest possible price ASAP

"My job is to find and attract mastery-based agents to the office, protect the culture, and make sure everyone is happy! "






