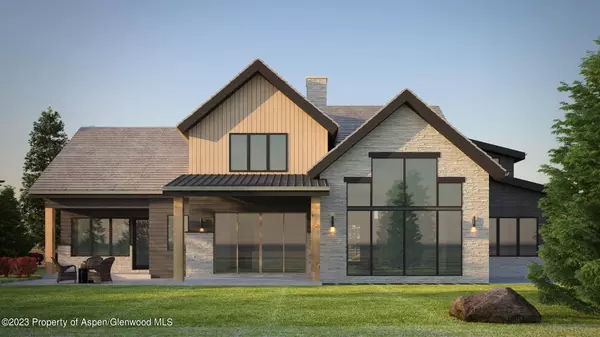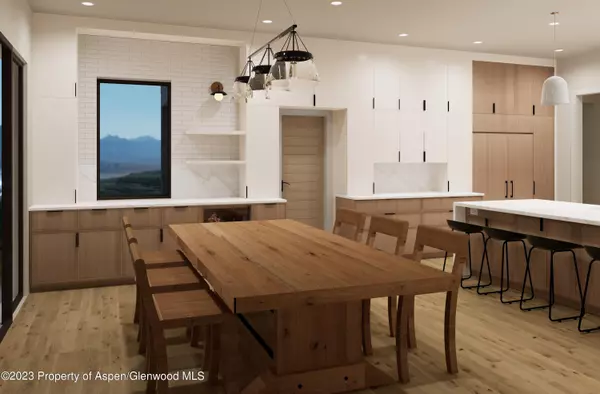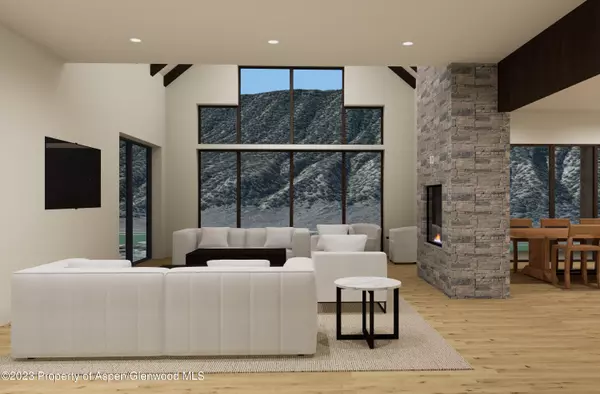$3,725,000
$3,850,000
3.2%For more information regarding the value of a property, please contact us for a free consultation.
4 Beds
5 Baths
3,993 SqFt
SOLD DATE : 10/31/2023
Key Details
Sold Price $3,725,000
Property Type Single Family Home
Sub Type Single Family Residence
Listing Status Sold
Purchase Type For Sale
Square Footage 3,993 sqft
Price per Sqft $932
Subdivision Aspen Glen
MLS Listing ID 180382
Sold Date 10/31/23
Bedrooms 4
Full Baths 4
Half Baths 1
HOA Fees $177/ann
HOA Y/N Yes
Originating Board Aspen Glenwood MLS
Year Built 2023
Annual Tax Amount $2,307
Tax Year 2022
Lot Size 0.560 Acres
Acres 0.56
Property Description
Introducing the newest offering in Aspen Glen, a property that encompasses a seamless blend of indoor luxury and outdoor beauty. This home presents a variety of well-thought-out amenities including a private office with Mt. Sopris views, oversized garage bay for recreational vehicles and custom interior finishes selected by Murray Design Company. The modern kitchen, designed for both functionality and aesthetic appeal, features custom cabinetry, Monogram appliances and a generous serving pantry. As you move through the kitchen into the dining and living areas, a double-sided, stone fireplace creates a statement while giving a subtle sense of separation between the spaces. The primary bedroom, located on the main floor, is a serene retreat that flows into an en suite, spa-like bathroom complete with soaking tub and walk-in shower. An additional bedroom suite adorns the lower level of the home. The second floor opens to a lofty living space flanked by two bedroom suites and an in-home office.
Watch as golfers play through the adjacent course beyond the backyard in the summer and take in the elk as they peacefully traverse during winter months. The outdoor living space is perfect for alfresco dining or simply enjoying a sunset over Sopris on a cool mountain evening.
Come appreciate the attention to detail of this elegant home for yourself.
Location
State CO
County Garfield
Community Aspen Glen
Area Carbondale
Zoning PUD
Direction Go through gate, right on Bald Eagle Way, follow towards back of subdivision, right on Saddleback, left on Spire Ridge Way.
Interior
Heating Radiant, Forced Air
Cooling Central Air
Fireplaces Number 2
Fireplaces Type Gas
Fireplace Yes
Exterior
Parking Features Electric Vehicle Charging Station(s)
Utilities Available Natural Gas Available
Roof Type Composition,Metal
Garage Yes
Building
Lot Description Interior Lot, Cul-De-Sac, Landscaped
Water Public
Architectural Style Two Story
New Construction Yes
Others
Tax ID 239513405004
Acceptable Financing New Loan, Cash
Listing Terms New Loan, Cash
Read Less Info
Want to know what your home might be worth? Contact us for a FREE valuation!

Our team is ready to help you sell your home for the highest possible price ASAP


"My job is to find and attract mastery-based agents to the office, protect the culture, and make sure everyone is happy! "






