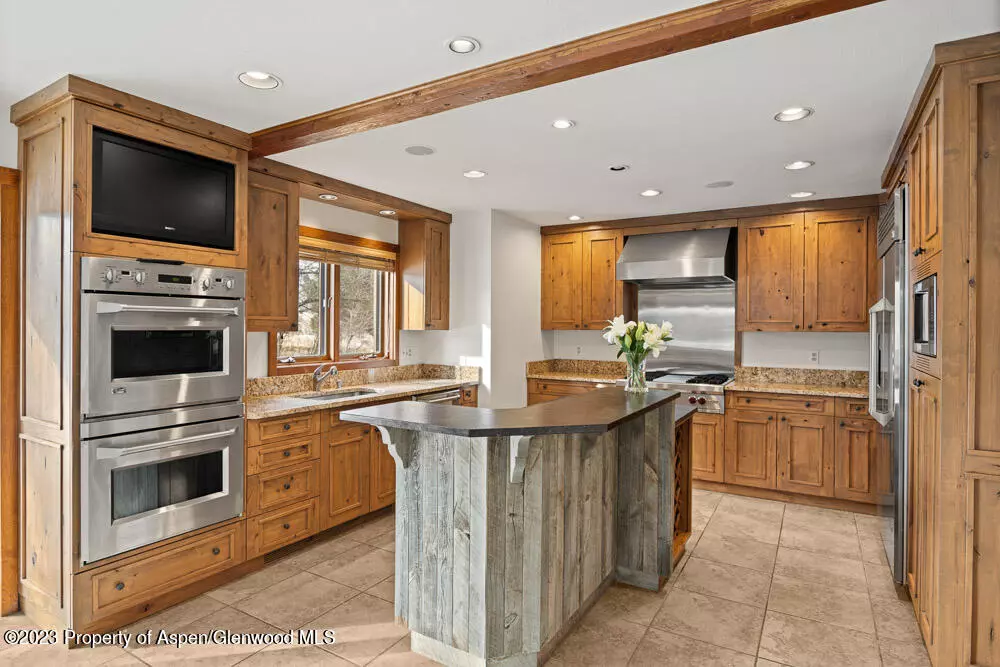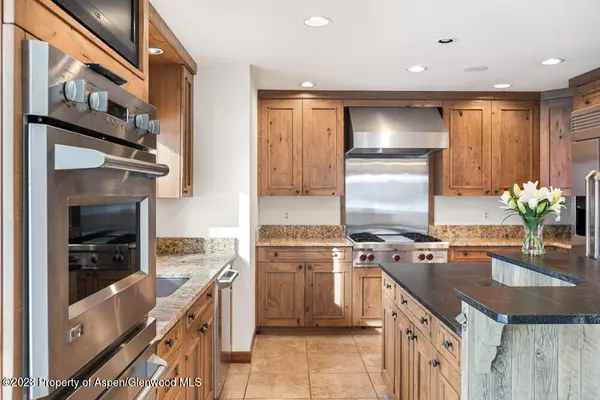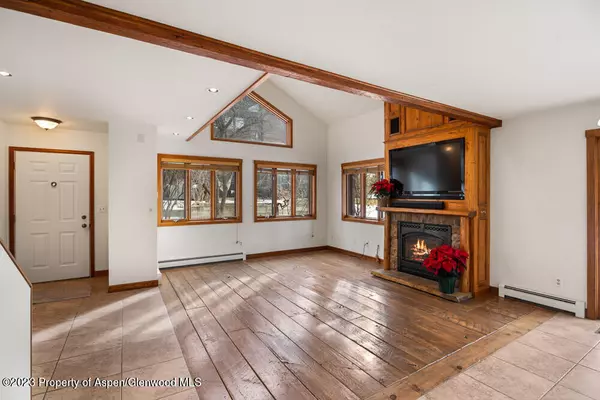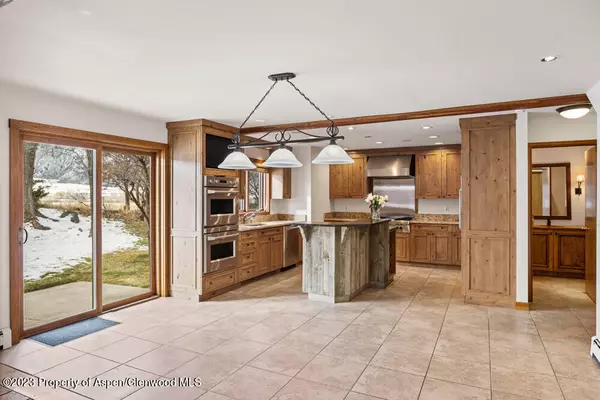$1,080,000
$1,199,000
9.9%For more information regarding the value of a property, please contact us for a free consultation.
2 Beds
3 Baths
1,619 SqFt
SOLD DATE : 03/11/2024
Key Details
Sold Price $1,080,000
Property Type Townhouse
Sub Type Townhouse
Listing Status Sold
Purchase Type For Sale
Square Footage 1,619 sqft
Price per Sqft $667
Subdivision Silverado
MLS Listing ID 181962
Sold Date 03/11/24
Bedrooms 2
Full Baths 1
Half Baths 1
Three Quarter Bath 1
HOA Fees $425/mo
HOA Y/N Yes
Originating Board Aspen Glenwood MLS
Year Built 1990
Annual Tax Amount $3,410
Tax Year 2022
Property Description
Nestled within the serene enclave of Silverado Estates, this 2-bedroom townhouse seamlessly blends elegance with practicality. Discover the comfort of two spacious bedrooms. The Primary ensuite bedroom provides a haven of comfort and privacy. The loft/office space adjoining the master bedroom offers a versatile area for work or relaxation, while the private deck invites you to enjoy breathtaking views. The living room is adorned with a cozy fireplace and custom wood surround, complemented by built-in TV and wood plank floors, creating a warm and inviting atmosphere. The kitchen and dining area, open and spacious, features an island with a breakfast bar and numerous custom built-ins, including a wine rack. Let your imagination run wild in the partially finished attic, a canvas for your creativity.
Effortless convenience is integrated into daily living with a built-in central vacuum system, and beyond the interiors, a spacious yard with trees and mountain views beckons for outdoor retreats. Secure parking is provided in the one-car garage. Located within walking distance to the bus stop, hiking and biking trails, a quick bus ride to skiing, Willits dining and retail shops, as well as Whole Foods. This townhouse combines tranquility with accessibility. Don't miss the chance to make this your home—schedule a showing today and experience the perfect blend of comfort, style, and breathtaking views!
Location
State CO
County Eagle
Community Silverado
Area Basalt
Zoning Residential
Direction Hwy 82 to Two Rivers Road left on Hillcrest Rt on Silverado Drive #50, second bldg on right Unit in back.
Interior
Heating Natural Gas
Cooling None
Fireplaces Number 1
Fireplaces Type Gas
Fireplace Yes
Exterior
Parking Features 1 Car
Utilities Available Cable Available, Natural Gas Available
Roof Type Composition
Garage Yes
Building
Lot Description Landscaped
Water Public
Architectural Style Two Story
New Construction No
Others
Tax ID 246511403007
Acceptable Financing New Loan, Cash
Listing Terms New Loan, Cash
Read Less Info
Want to know what your home might be worth? Contact us for a FREE valuation!

Our team is ready to help you sell your home for the highest possible price ASAP

"My job is to find and attract mastery-based agents to the office, protect the culture, and make sure everyone is happy! "






