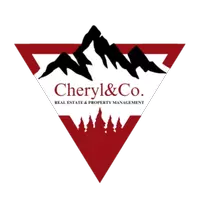$819,000
$853,000
4.0%For more information regarding the value of a property, please contact us for a free consultation.
3 Beds
3 Baths
3,962 SqFt
SOLD DATE : 04/30/2024
Key Details
Sold Price $819,000
Property Type Vacant Land
Sub Type Agricultural
Listing Status Sold
Purchase Type For Sale
Square Footage 3,962 sqft
Price per Sqft $206
MLS Listing ID 179633
Sold Date 04/30/24
Bedrooms 3
Full Baths 2
Half Baths 1
Year Built 2019
Annual Tax Amount $1,468
Tax Year 2023
Lot Size 17.600 Acres
Acres 17.6
Property Sub-Type Agricultural
Source Aspen Glenwood MLS
Property Description
Down a private drive, tucked away, and nestled in, is an amazing home, on a large piece of land that includes 13 acres of alfalfa and grass mixture. Fenced on all 3 sides of the property, there is also an additional fenced in backyard with installed sprinklers and garden area. At the end of the driveway you have an attached, oversized 2 car garage to park in, and some space left for tools and a workbench. Just inside from the garage, you will walk into the amazing laundry room with the included washer/dryer. When you walk into the home you will be amazed with the wood flooring, picture windows, a great room, and 16 foot tall vaulted ceilings. The open kitchen features custom concrete countertops, island, gas range cooktop, a double oven, pantry, and a dining area that flows into the great room. On the main floor is an additional bonus room that would make a great office! Now, let's talk about this large primary room with beautiful views and an immaculate full primary bath that is truly your own private spa complete with a large walk-in closet, double vanity, a jacuzzi clawfoot tub, and the most amazing walk-in shower you will ever see! If you are looking for relaxation, then this bathroom has you covered! In the finished walkout basement are 2 conforming bedrooms, bonus room, full bathroom, and new flooring throughout. The possibilities are limitless with this space, as it has almost 2,000 square feet. Plenty of room for any guests, or perhaps your own home theater? -Some additional features of the home include an engineered foundation that was placed on a structural fill, energy efficient design with upgraded insulation, high efficiency windows, heating and cooling, and a tankless water heater. Seller is now offering$15,000 in seller concessions to help buy down the interest rates. If the driveway that currently leads to the property is too windy for some, the property to north said they would do a right of way easement for easier access with trailers. Down a private drive, tucked away, and nestled in, is an amazing home, on a large piece of land that includes 13 acres of alfalfa and grass mixture. Fenced on all 3 sides of the property, there is also an additional fenced in backyard with installed sprinklers and garden area. At the end of the driveway you have an attached, oversized 2 car garage to park in, and some space left for tools and a workbench. Just inside from the garage, you will walk into the amazing laundry room with the included washer/dryer. When you walk into the home you will be amazed with the wood flooring, picture windows, a great room, and 16 foot tall vaulted ceilings. The open kitchen features custom concrete countertops, island, gas range cooktop, a double oven, pantry, and a dining area that flows into the great room. On the main floor is an additional bonus room that would make a great office! Now, let's talk about this large primary room with beautiful views and an immaculate full primary bath that is truly your own private spa complete with a large walk-in closet, double vanity, a jacuzzi clawfoot tub, and the most amazing walk-in shower you will ever see! If you are looking for relaxation, then this bathroom has you covered! In the finished walkout basement are 2 conforming bedrooms, bonus room, full bathroom, and new flooring throughout. The possibilities are limitless with this space, as it has almost 2,000 square feet. Plenty of room for any guests, or perhaps your own home theater? -Some additional features of the home include an engineered foundation that was placed on a structural fill, energy efficient design with upgraded insulation, high efficiency windows, heating and cooling, and a tankless water heater.
Location
State CO
County Mesa
Area Out Of Area
Zoning Farm Ranch/Ag.
Direction Heading West on I-70 take exit 11 and take a left off the exit. At the end of the road, go left, right on to 10 road. Just past Q road on the left side of the road will be a private drive, this is a longer steeper driveway, but it is gravel. Head down the hill and the will be at the end of the driveway.
Interior
Cooling Central Air
Exterior
Utilities Available Propane
Roof Type Metal
Building
Sewer Septic Tank
Water Public
Architectural Style Ranch
Others
Tax ID 268327100449
Acceptable Financing New Loan, Cash
Listing Terms New Loan, Cash
Read Less Info
Want to know what your home might be worth? Contact us for a FREE valuation!

Our team is ready to help you sell your home for the highest possible price ASAP

"My job is to find and attract mastery-based agents to the office, protect the culture, and make sure everyone is happy! "

