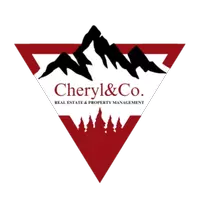$1,505,000
$1,499,950
0.3%For more information regarding the value of a property, please contact us for a free consultation.
3 Beds
2 Baths
1,877 SqFt
SOLD DATE : 05/23/2024
Key Details
Sold Price $1,505,000
Property Type Single Family Home
Sub Type Single Family Residence
Listing Status Sold
Purchase Type For Sale
Square Footage 1,877 sqft
Price per Sqft $801
MLS Listing ID 183193
Sold Date 05/23/24
Bedrooms 3
Full Baths 2
HOA Y/N Yes
Year Built 2019
Annual Tax Amount $2,603
Tax Year 2023
Lot Size 0.952 Acres
Acres 0.95
Property Sub-Type Single Family Residence
Source Aspen Glenwood MLS
Property Description
Spectacular Ranch Style Home with Breathtaking 360 Degree Views!
Welcome to your dream home nestled on just under an acre of picturesque landscape. This stunning ranch style home offers a perfect blend of modern comfort and serene surroundings, promising a lifestyle of tranquility and luxury.
Key Features:
Open Floor Plan: Step into spacious living with an inviting open layout, perfect for entertaining guests or enjoying family gatherings.
3 Bedrooms, 2 Baths: Generously sized bedrooms offer ample space for relaxation and privacy.
Deck with Hot Tub: Unwind and soak in the panoramic views from the comfort of your own hot tub or the deck.
Beautiful Garden: Delight in the beauty of nature with a meticulously maintained garden, adding charm and serenity to your outdoor living space.
Covered Front Porch: Enjoy your morning coffee or evening sunset views from the cozy covered front porch, a perfect spot for quiet moments of reflection.
Detached 3-Car Garage: Plenty of room for your vehicles, tools, and hobbies in the spacious detached garage.
Additional 1-Car Attached Garage: Convenience meets functionality with an attached garage providing extra storage space or parking.
Location:
Situated in a coveted location, this home offers unparalleled views of the surrounding landscape, providing a sense of tranquility and escape while still being conveniently close to amenities and local attractions.
Don't miss out on the opportunity to own this gem of a home! Experience the epitome of comfortable living amidst breathtaking natural beauty. Schedule your viewing today and make this your forever retreat.
Location
State CO
County Eagle
Area Carbondale
Zoning RSM
Direction El Jebel Rd past round about go right on Lava Dr follow to end, house past red gate
Interior
Heating Natural Gas, Forced Air
Cooling Central Air
Exterior
Parking Features RV Access/Parking
Utilities Available Cable Available, Natural Gas Available
Roof Type Composition
Building
Lot Description Landscaped
Water Well - Irrigation, Public
Architectural Style Ranch
New Construction No
Others
Tax ID 246503127001
Acceptable Financing New Loan, Cash
Listing Terms New Loan, Cash
Read Less Info
Want to know what your home might be worth? Contact us for a FREE valuation!

Our team is ready to help you sell your home for the highest possible price ASAP

"My job is to find and attract mastery-based agents to the office, protect the culture, and make sure everyone is happy! "

