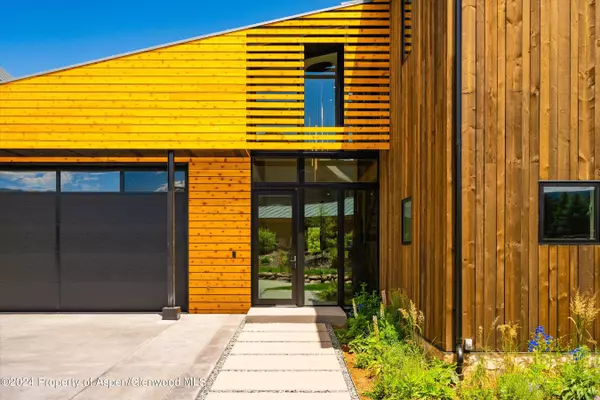$3,825,000
$3,795,000
0.8%For more information regarding the value of a property, please contact us for a free consultation.
5 Beds
5 Baths
3,527 SqFt
SOLD DATE : 06/26/2024
Key Details
Sold Price $3,825,000
Property Type Single Family Home
Sub Type Single Family Residence
Listing Status Sold
Purchase Type For Sale
Square Footage 3,527 sqft
Price per Sqft $1,084
Subdivision River Valley Ranch
MLS Listing ID 182164
Sold Date 06/26/24
Bedrooms 5
Full Baths 3
Half Baths 1
Three Quarter Bath 1
HOA Fees $449/mo
HOA Y/N Yes
Originating Board Aspen Glenwood MLS
Year Built 2024
Annual Tax Amount $2,401
Tax Year 2022
Lot Size 0.288 Acres
Acres 0.29
Property Description
Be home by summertime! Construction of 822 Perry Ridge is well underway with completion set for May 2024.
Located within Carbondale's River Valley Ranch, the home is set on a flat lot with golf course frontage and views of Mount Sopris and Basalt Mountain beyond. Enjoy community amenities including tennis, fitness, pools, playgrounds, and more.
This brand new home features a contemporary design with stone and cedar siding and oversized Pella windows and doors thoughtfully placed to maximize light and capture views in multiple directions.
The layout includes a primary suite on both the main level and upper level to give owners flexibility depending on preference. Three additional bedrooms are located on the upper level, one of which would convert nicely to a den. Above the oversized three-car garage is a bonus room perfect for a home office or gym. The kitchen, dining room, and living room flow together onto outdoor patios on two sides. One features a fire pit with big views of Mount Sopris. The other is equipped with an outdoor grill and hot tub, and is wired for a cold plunge.
Don't miss this chance to secure River Valley Ranch's latest new construction opportunity.
Location
State CO
County Garfield
Community River Valley Ranch
Area Carbondale
Zoning Residential
Direction From Southbound Highway 133, turn Right at the second entrance to River Valley Ranch onto Crystal Bridge Drive. Turn Left onto Perry Ridge and the home will be on your Left.
Interior
Heating Forced Air
Cooling Central Air
Fireplaces Number 1
Fireplaces Type Gas
Fireplace Yes
Exterior
Utilities Available Cable Available, Natural Gas Available
Roof Type Metal
Garage Yes
Building
Lot Description Cul-De-Sac, Landscaped
Water Public
Architectural Style Contemporary
New Construction Yes
Others
Tax ID 246310208015
Acceptable Financing New Loan, Cash
Listing Terms New Loan, Cash
Read Less Info
Want to know what your home might be worth? Contact us for a FREE valuation!

Our team is ready to help you sell your home for the highest possible price ASAP


"My job is to find and attract mastery-based agents to the office, protect the culture, and make sure everyone is happy! "






