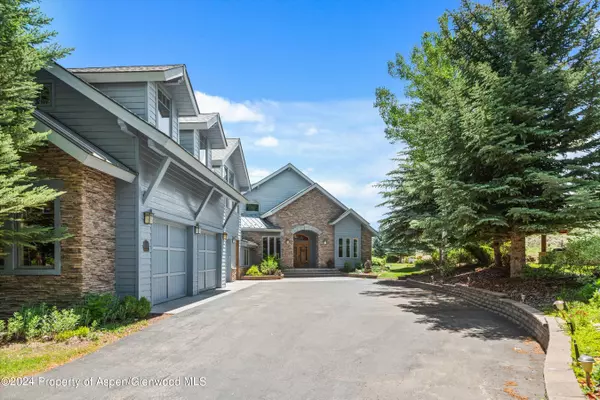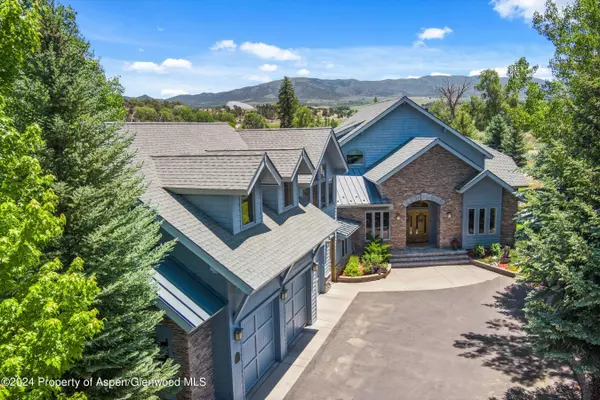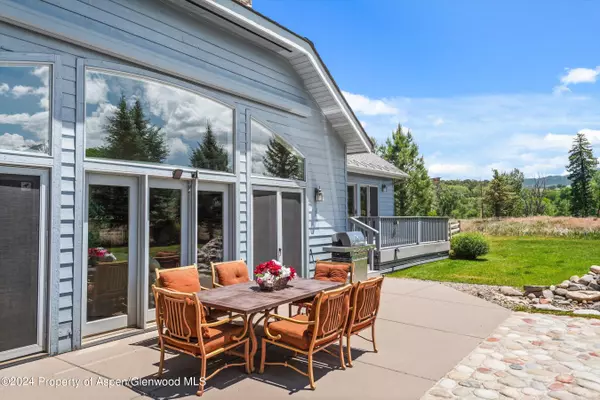$2,525,000
$2,550,000
1.0%For more information regarding the value of a property, please contact us for a free consultation.
5 Beds
5 Baths
5,694 SqFt
SOLD DATE : 08/13/2024
Key Details
Sold Price $2,525,000
Property Type Single Family Home
Sub Type Single Family Residence
Listing Status Sold
Purchase Type For Sale
Square Footage 5,694 sqft
Price per Sqft $443
Subdivision River Valley Ranch
MLS Listing ID 184279
Sold Date 08/13/24
Bedrooms 5
Full Baths 4
Half Baths 1
HOA Fees $418/mo
HOA Y/N Yes
Originating Board Aspen Glenwood MLS
Year Built 2000
Annual Tax Amount $12,159
Tax Year 2023
Lot Size 0.578 Acres
Acres 0.58
Property Description
Sophisticated home in a quiet private nook within the coveted neighborhood of River Valley Ranch. Discover the Mt. Sopris views from the grand living room with stone surround fireplace, bar and numerous art walls; just perfect for entertaining. Retreat to the inviting primary bedroom suite with 2 separate closets, full bathroom and deck access through the sliding glass doors. Sunny kitchen with breakfast bar and casual dining area plus a separate formal dining room offers many gathering opportunities. Enjoy the main level office with various uses custom to your own vison. Find two inviting second floor bedrooms, which share a full bathroom, plus a lower-level room with full bathroom and wet bar allowing for flexible uses. Finally, explore the addition of a guest suite with a spacious family room, bedroom and full bathroom, complete with bar area and balcony. Add a heated garage (with epoxy floors) large enough to house three SUV's, a workshop and storage for numerous bicycles, skis and other outdoor gear; a laundry room with ample storage shelves, and a large mud room and you have yourself a comfortable place to make your own. Mature landscaping, partially fenced back yard with a private deck area, a water feature and the choice for a covered generous patio with a retractable shade offer you a secluded oasis morning, noon and night. View this home for the first time during an OPEN HOUSE on June 27, 2024 from 11 am to 2 pm.
Location
State CO
County Garfield
Community River Valley Ranch
Area Carbondale
Zoning SFR
Direction From Highway 133, take the second entrance into River Valley Ranch Follow Crystal Bridge Drive over the bridge and take your first left onto Crystal Canyon Drive. Drive .3 miles and the home will be on the left.
Interior
Heating Forced Air
Cooling Central Air
Fireplaces Number 1
Fireplaces Type Gas
Fireplace Yes
Exterior
Utilities Available Cable Available, Natural Gas Available
Roof Type Composition
Building
Lot Description Landscaped
Water Public
Architectural Style Two Story
New Construction No
Others
Tax ID 246310101001
Acceptable Financing New Loan, Cash
Listing Terms New Loan, Cash
Read Less Info
Want to know what your home might be worth? Contact us for a FREE valuation!

Our team is ready to help you sell your home for the highest possible price ASAP


"My job is to find and attract mastery-based agents to the office, protect the culture, and make sure everyone is happy! "






