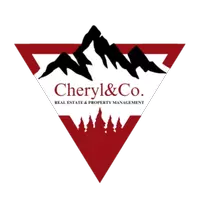$1,850,000
$1,900,000
2.6%For more information regarding the value of a property, please contact us for a free consultation.
3 Beds
4 Baths
2,742 SqFt
SOLD DATE : 10/25/2024
Key Details
Sold Price $1,850,000
Property Type Single Family Home
Sub Type Single Family Residence
Listing Status Sold
Purchase Type For Sale
Square Footage 2,742 sqft
Price per Sqft $674
Subdivision Aspen Glen
MLS Listing ID 183096
Sold Date 10/25/24
Bedrooms 3
Full Baths 3
Half Baths 1
HOA Fees $231/ann
HOA Y/N Yes
Year Built 2005
Annual Tax Amount $9,974
Tax Year 2023
Lot Size 10,890 Sqft
Acres 0.25
Property Sub-Type Single Family Residence
Source Aspen Glenwood MLS
Property Description
Welcome to this cherished cozy home nestled in the secure, gated golf community of Aspen Glen. With 3 bedrooms/ 3.5 baths, it just may perfectly fit your mountain home needs.
Step inside onto wide plank hardwood floors flowing throughout the main living areas, vaulted, beamed ceiling and a handsome stone fireplace. The primary bedroom also includes a cozy fireplace, perfect for those chilly Colorado evenings. The primary bath has been completely renovated including a steam shower, Bain Ultra Hot Air Tub, radiant heat mat, Toto toilet and heated towel rack providing a spa-like retreat in the comfort of your own home. Other 2022 improvements include: new washer/dryer, refrigerator, replaced oven/range.
Enjoy outdoor dining on the patio while taking in the ridge and bluff views. This property also showcases a new Davinci tiled roof with Green Electrical Solution solar panels (owned), ensuring energy efficiency. Take pleasure in the established, landscaped gardens with an underground lawn sprinkler system (free irrigation water taken from the ditch). With the second fairway located just across the street, golf enthusiasts will delight in the convenience and beauty of this location.
Offered partially furnished, this home is move-in ready for you to start enjoying the peaceful and luxurious lifestyle Aspen Glen has to offer. Club membership is available and optional for those looking to take full advantage of the community's amenities.
Location
State CO
County Garfield
Community Aspen Glen
Area Carbondale
Zoning Single Family
Direction From Hwy 82, enter Aspen Glen, take the first right off the roundabout onto Bald Eagle Way. Pass the clubhouse, at second 4 way stop turn left and take an immediate right onto Golden Bear Drive. Pass the townhomes and house is the first single family on the right.
Interior
Heating Solar, Radiant, Natural Gas, Forced Air
Cooling Central Air
Fireplaces Number 2
Fireplaces Type Gas
Fireplace Yes
Exterior
Parking Features 2 Car
Utilities Available Natural Gas Available
Roof Type Composition
Building
Lot Description Interior Lot, Landscaped
Water Community
Architectural Style Two Story
New Construction No
Others
Tax ID 239319208024
Acceptable Financing New Loan, Cash
Listing Terms New Loan, Cash
Read Less Info
Want to know what your home might be worth? Contact us for a FREE valuation!

Our team is ready to help you sell your home for the highest possible price ASAP

"My job is to find and attract mastery-based agents to the office, protect the culture, and make sure everyone is happy! "

