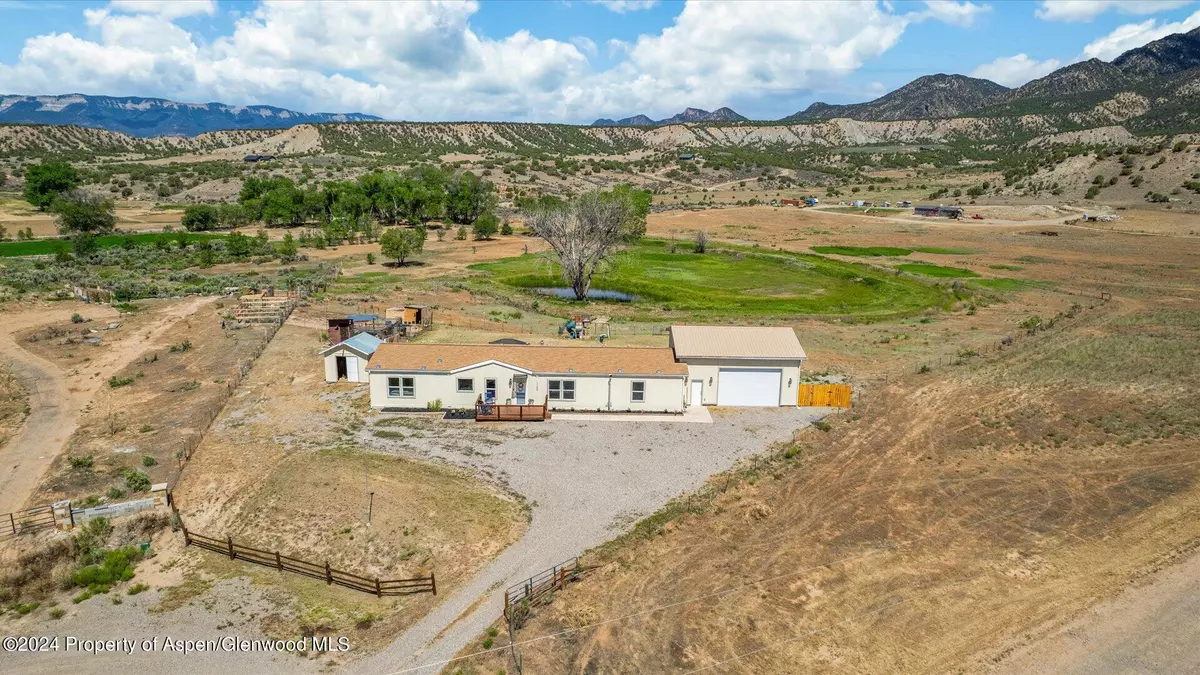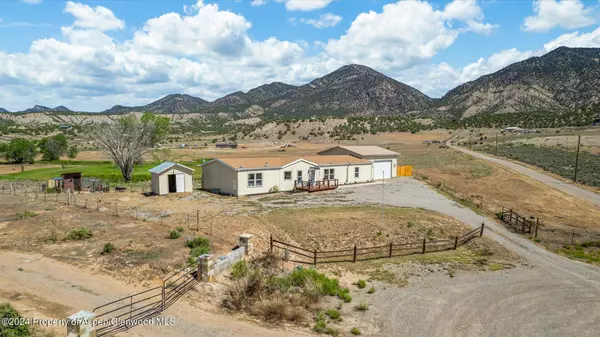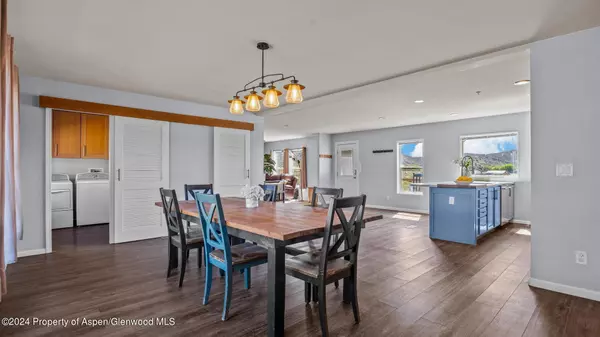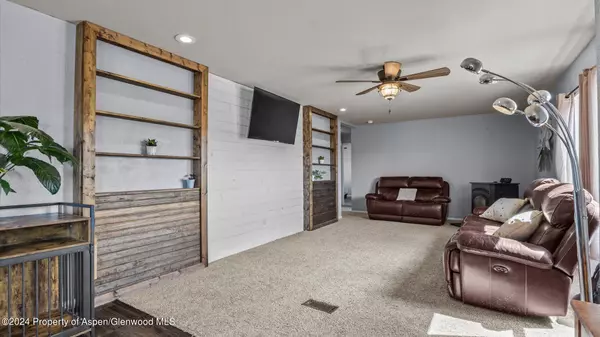$690,000
$700,000
1.4%For more information regarding the value of a property, please contact us for a free consultation.
4 Beds
2 Baths
2,052 SqFt
SOLD DATE : 11/01/2024
Key Details
Sold Price $690,000
Property Type Single Family Home
Sub Type Single Family Residence
Listing Status Sold
Purchase Type For Sale
Square Footage 2,052 sqft
Price per Sqft $336
Subdivision Silt Heights
MLS Listing ID 184407
Sold Date 11/01/24
Bedrooms 4
Full Baths 2
Originating Board Aspen Glenwood MLS
Year Built 2016
Annual Tax Amount $2,504
Tax Year 2023
Lot Size 8.290 Acres
Acres 8.29
Property Description
Welcome to your private oasis on Silt Mesa. Inside, you're greeted by an open-concept living, dining and entertaining space with a cozy pellet stove and a charming shiplap accent wall.
The heart of the home is a beautiful kitchen with a walk-in pantry and ample counter and storage space. This ranch-style home features three bedrooms on one side of the living area for added privacy and a full bathroom.
The real showstopper is the spacious primary suite on the opposite side of the entertaining space, offering mountain views from every window. Enjoy the ensuite bathroom with dual sinks, a separate shower, a soaking tub with stunning views, and a large walk-in closet with built-ins.
The detached 30x30 garage, with heating, cooling, and epoxy flooring, provides plenty of space for vehicles and storage. The property spans 8.28 acres, giving you room to roam and enjoy the outdoors.
Outside, take in panoramic mountain views from your hot tub on the deck, nestled under a charming pergola. The entire property is fenced, making it perfect for pets, and includes a pond, chicken coop, goat barn, shed, and a fenced backyard.
Escape the hustle and bustle in this secluded property, just 10 minutes from town with easy access to I-70.
Location
State CO
County Garfield
Community Silt Heights
Area Rifle
Zoning Residential
Direction Take US-6 W from Silt heading to Rifle. Turn right onto Miller Ln. left onto Silt Mesa Rd. Right onto Jewell/Co Rd. 259 and Continue straight until road curves right and take the first left. Straight back to the green fence. Property is to the left of the fence.
Interior
Heating Forced Air
Cooling Central Air
Fireplaces Number 1
Fireplace Yes
Exterior
Garage 2 Car, RV Access/Parking
Utilities Available Propane
Roof Type Composition
Garage Yes
Building
Lot Description Landscaped
Sewer Septic Tank
Water Well
Architectural Style Ranch
New Construction No
Others
Tax ID 212728401003
Acceptable Financing New Loan, Cash
Listing Terms New Loan, Cash
Read Less Info
Want to know what your home might be worth? Contact us for a FREE valuation!

Our team is ready to help you sell your home for the highest possible price ASAP


"My job is to find and attract mastery-based agents to the office, protect the culture, and make sure everyone is happy! "






