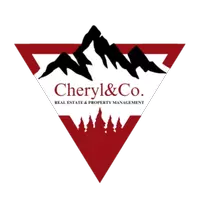$667,500
$689,900
3.2%For more information regarding the value of a property, please contact us for a free consultation.
4 Beds
3 Baths
2,580 SqFt
SOLD DATE : 12/30/2024
Key Details
Sold Price $667,500
Property Type Single Family Home
Sub Type Single Family Residence
Listing Status Sold
Purchase Type For Sale
Square Footage 2,580 sqft
Price per Sqft $258
Subdivision Out Of Area
MLS Listing ID 185863
Sold Date 12/30/24
Bedrooms 4
Full Baths 2
Three Quarter Bath 1
Year Built 1980
Annual Tax Amount $565
Tax Year 2024
Lot Size 4.430 Acres
Acres 4.43
Property Sub-Type Single Family Residence
Source Aspen Glenwood MLS
Property Description
This beautifully updated 4 bed, 3 bath, 2,580-square foot Molina, Colorado country home situated on a spacious 4.43-acre lot is a hidden gem. There are so many possibilities with this property. Enjoy open space, stunning 360-degree mountain views, apple trees, and peace and quiet. The home's wrap-around covered porch offers the perfect spot to view the local wildlife, including resident turkeys, mule deer, and sightings of elk in the nearby mountains.
Enjoy fresh paint throughout the whole home, new electric wall mount air conditioner, new water filter/softener, newly polished oak hardwood floors, and a cozy wood-burning fireplace on the main floor area of your beautiful country home. This spacious home offers three levels of living, perfect for anyone seeking a lot of elbow room.
The main floor offers a spacious bedroom and a remodeled bathroom, complete with a new toilet, bath/shower and vanity. Upstairs, you'll find two light and bright large bedrooms with new carpet and massive walk-in closets.
The private downstairs master suite features an updated ¾ bathroom, walk-out access, and a generous laundry area. Plus, there are two additional rooms—ideal for storage, an office, or a non-conforming bedroom. There's also potential to convert the walk-out basement into a separate living area or a mother-in-law suite, adding even more flexibility to the home.
Bring your horses and other livestock to this fenced property. This property includes multiple outbuildings, including a 21' x 20' livestock shed and a 16' x 18'6' firewood storage shed. Enjoy gardening? One of the outbuildings has been renovated into a 24' x 8'6' rustic greenhouse ideal for your gardening projects.
The spacious 60' x 24' detached 3-car garage features one oversized automatic door, perfect for storing your camper or motor home, along with two additional garage doors. Inside, you'll find plenty of space for vehicles, tools, and equipment, plus an extra room that can be used as a workshop, additional parking, or extra storage.
This newly updated, move-in ready home is ready for you to enjoy it!
Location
State CO
County Mesa
Community Out Of Area
Area Out Of Area
Zoning AFT
Direction From Hwy 65 turn left onto Hwy 330E and go 4.5 miles then turn Right on LE 5/10 Rd. Go straight onto KK Rd (winding hill). Take right onto 54 6/10 (first gravel road on the right, unmarked). If you come to 55 Road, you have gone to far. 11756 will be on your left.
Interior
Heating Hot Water, Natural Gas, Baseboard
Fireplaces Number 2
Fireplaces Type Wood Burning
Fireplace Yes
Exterior
Parking Features RV Access/Parking
Garage Spaces 3.0
Utilities Available Natural Gas Available
Roof Type Metal
Building
Lot Description Landscaped
Sewer Septic Tank
Water Well - Household, Cistern
Architectural Style Two Story, Cabin
New Construction No
Others
Tax ID 271519100892
Acceptable Financing New Loan, Cash
Listing Terms New Loan, Cash
Read Less Info
Want to know what your home might be worth? Contact us for a FREE valuation!

Our team is ready to help you sell your home for the highest possible price ASAP

"My job is to find and attract mastery-based agents to the office, protect the culture, and make sure everyone is happy! "

