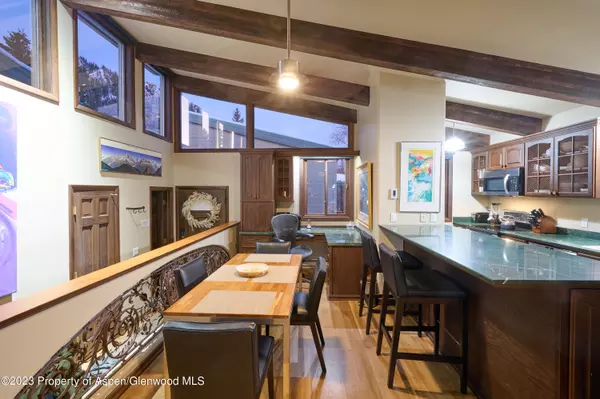$3,100,000
$3,450,000
10.1%For more information regarding the value of a property, please contact us for a free consultation.
1 Bed
2 Baths
1,011 SqFt
SOLD DATE : 01/15/2025
Key Details
Sold Price $3,100,000
Property Type Condo
Sub Type Condominium
Listing Status Sold
Purchase Type For Sale
Square Footage 1,011 sqft
Price per Sqft $3,066
Subdivision Park Central West
MLS Listing ID 186133
Sold Date 01/15/25
Bedrooms 1
Full Baths 1
Half Baths 1
HOA Fees $1,793/mo
HOA Y/N Yes
Originating Board Aspen Glenwood MLS
Year Built 1981
Annual Tax Amount $11,984
Tax Year 2023
Property Description
Experience luxurious downtown living in this stunning top-floor penthouse! Situated just across the street from Restaurant Row, this residence offers unparalleled convenience. Take a virtual tour using Matterport to appreciate the proximity and layout. The expansive windows in every direction flood the high-vaulted ceiling rooms with natural light. The primary bedroom features a spacious ensuite bathroom with a relaxing soaking tub. Additionally, a separate powder room serves the living area, kitchen, and a convenient sleeper sofa. Indulge in the warmth of a wood-burning fireplace indoors or step out onto the terrace to enjoy the fresh air and panoramic views. The property has been upgraded with a newly installed natural gas line, and refrigerator. The exterior of the complex has been recently painted. Architect Julie Maple, from the esteemed Poss & Associates, is in the process of securing a building permit for several enhancements. Possibilities include adding a washer and dryer, expanding the half-bath to a 3/4-bath with a shower, reconfiguring the primary bath with upgrades, and installing a gas log in the fireplace while preserving the wood-burning option. The buyer will have the opportunity to choose the finishes, ensuring a personalized touch to this already exceptional property. Stay comfortable year-round with air conditioning. Enjoy the assigned parking space in the closest spot. Please note that all artwork is excluded from the sale, allowing you to add your own personal touch to this exquisite penthouse. Don't miss the chance to own this sophisticated urban retreat!
Location
State CO
County Pitkin
Community Park Central West
Area Aspen
Zoning Condo
Direction Turn off of Main Street onto South Monarch Street, go 1.5 blocks and turn right into alley boardering Francis Whitaker Park , the condo and assigned outdoor parking space will be on the left.
Interior
Heating Electric, Baseboard
Cooling A/C
Fireplaces Type Wood Burning
Fireplace Yes
Exterior
Parking Features Assigned
Utilities Available Cable Available
Roof Type Membrane
Garage No
Building
Lot Description Landscaped
Water Public
Architectural Style Contemporary
New Construction No
Others
Tax ID 273707337065
Acceptable Financing Cash
Listing Terms Cash
Read Less Info
Want to know what your home might be worth? Contact us for a FREE valuation!

Our team is ready to help you sell your home for the highest possible price ASAP

"My job is to find and attract mastery-based agents to the office, protect the culture, and make sure everyone is happy! "






